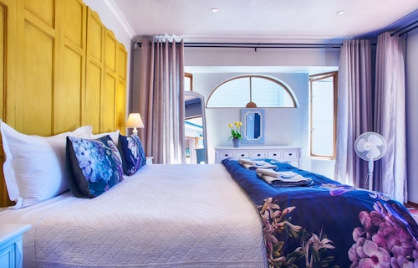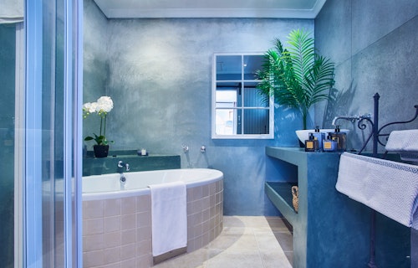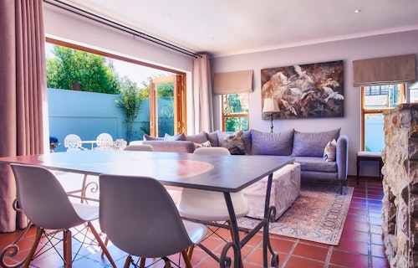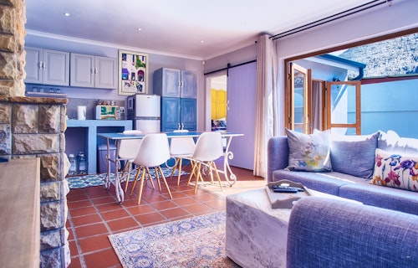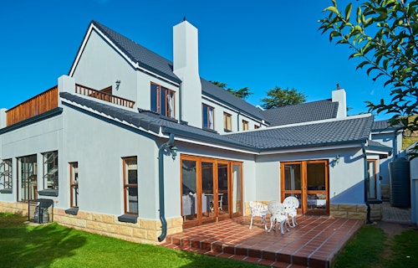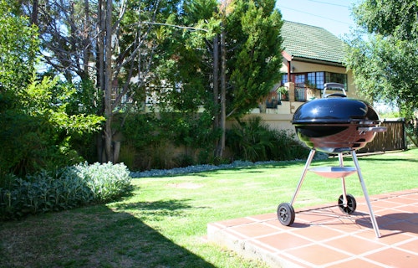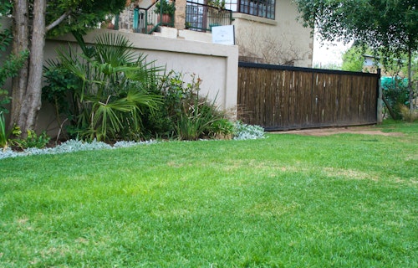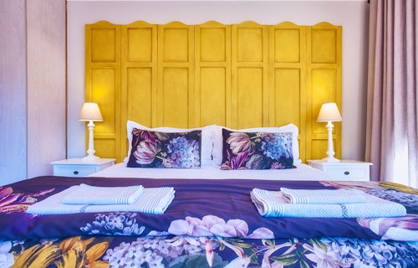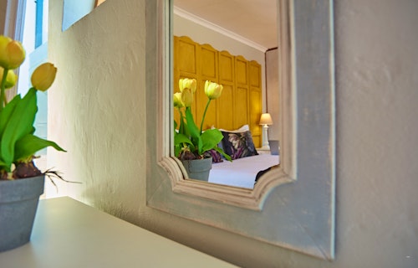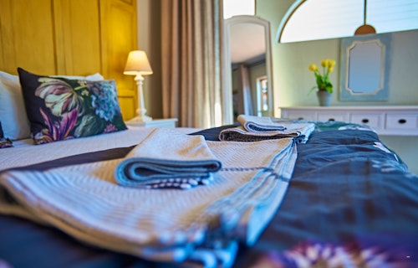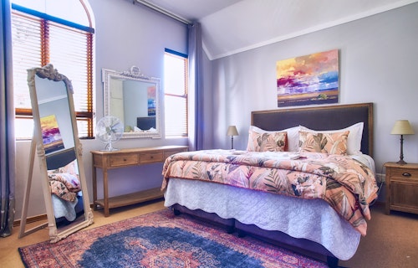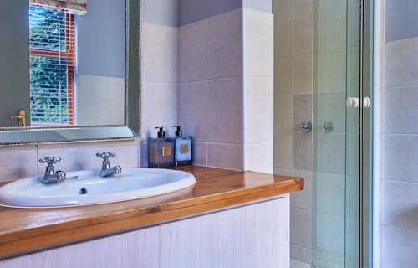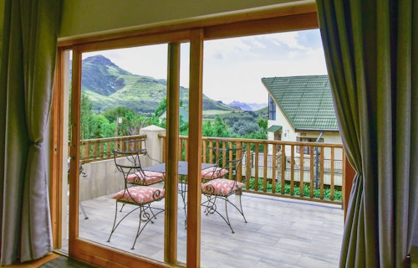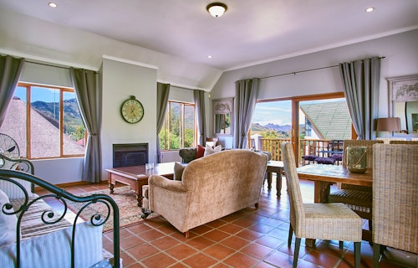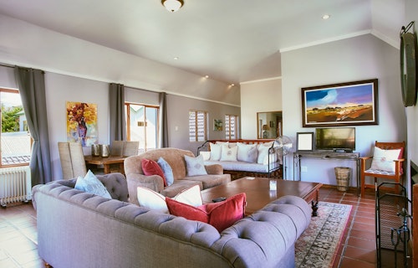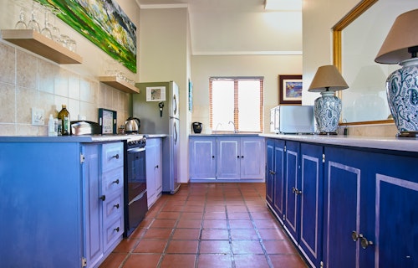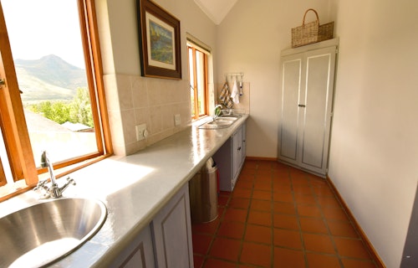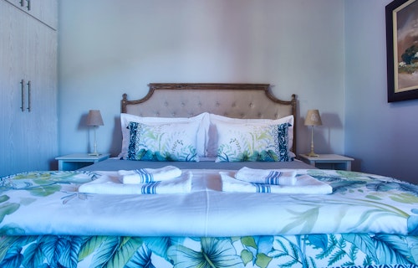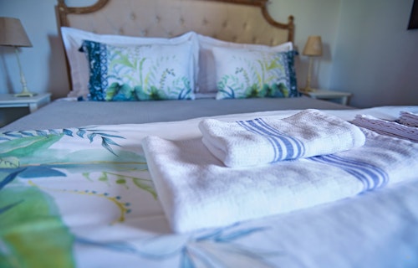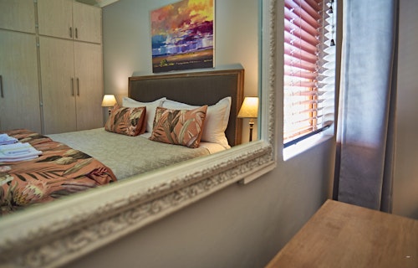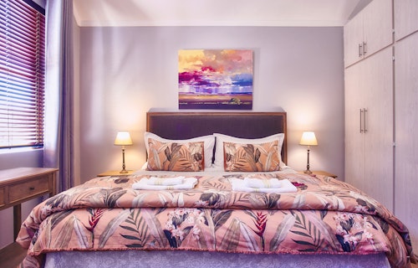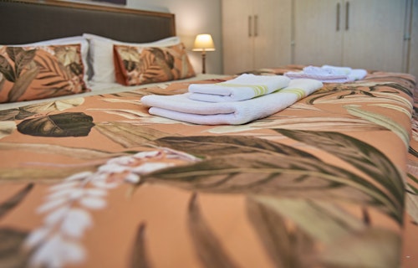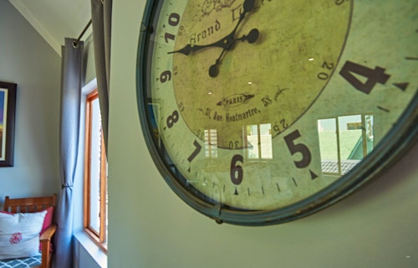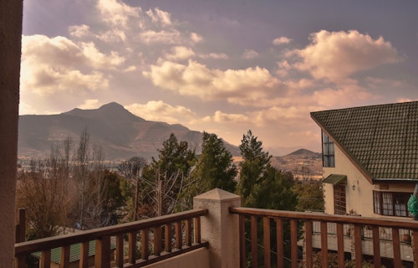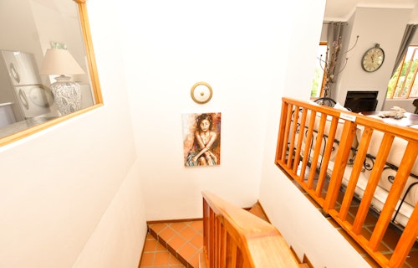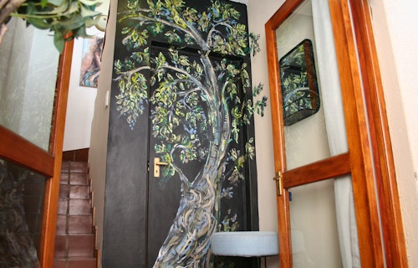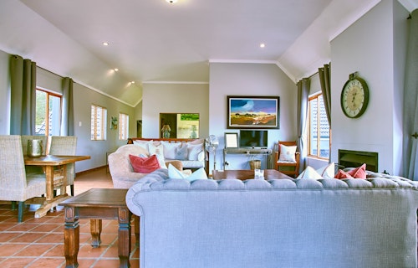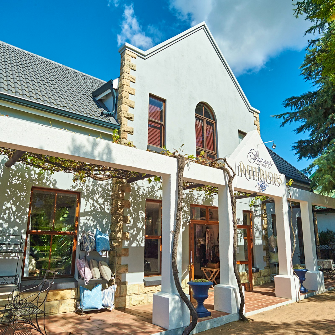
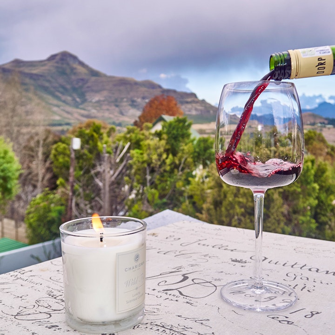
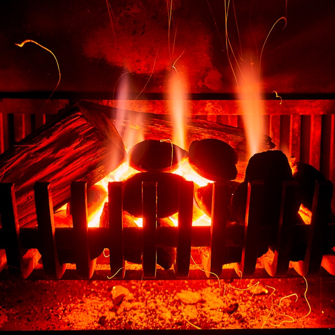
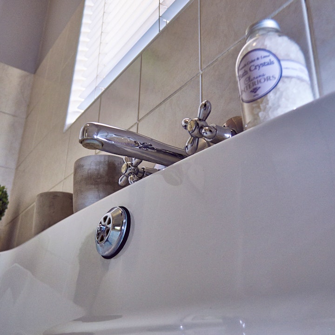
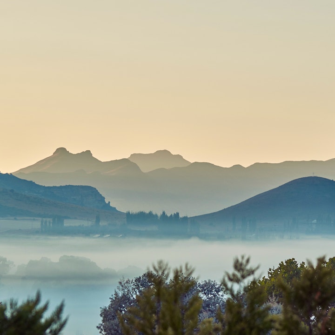
Clarens Interiors Guest Apartments
Description
The Studio is a 75-square metre apartment located on the ground floor, behind the Clarens Interiors retail shop. The Studio can accommodate up to 2 guests and comprises 1 bedroom, 1 bathroom, and an open-plan kitchenette, dining and lounge area. The bedroom contains a king-size bed, and a full en-suite bathroom with a shower and a corner bath. The kitchenette is well-equipped with a convection oven, microwave, fridge-freezer, and a kettle. The living area features a 4-seater dining table and chairs, couches, a gas fireplace, and a TV with full DStv. The living area opens via glass stacker doors onto the terracotta patio. A camping cot available on request.
Room/Unit Overview
Bedroom
En-suite
1 x King Bed
Shower, Bath, Toilet
Rates
More room/unit pictures










Room Facilities
About This Room
- •Non smoking
- •Patio
- •Private entrance
Services
- •Wireless internet
Bathroom
- •Bath
- •En suite
- •Shower
- •Soaps
- •Toiletries
Room Facilities
- •Dining area
- •Electric blanket
- •Fan
- •Fireplace
- •Kitchenette
- •Lounge area
Appliances
- •Fridge
- •Hair dryer
- •Iron
- •Microwave
- •Oven
- •Stove
Extras
- •Bar fridge
- •Tea and coffee tray
Entertainment
- •Exclusive dstv
- •Tv
Price Includes
Rates displayed are on a self-catering basis.
Cancellation Policy
| More than 1 month before check-in | 50%deposit refunded |
| More than 2 weeks before check-in | 25%deposit refunded |
| Less than 2 weeks before check-in | 0%deposit refunded |
Description
The Loft is a spacious 130-square metre apartment located on the first floor, above the Clarens Interiors retail shop. The Loft can accommodate up to 4 guests and comprises 2 bedrooms, 2 bathrooms, and an open-plan kitchen, dining and living area. The first bedroom contains a king-size bed and an en-suite bathroom with a bath and a shower. The second bedroom contains a king-size bed, and has use of a bathroom located across the hallway with a shower only. The kitchen is well-equipped with a stove and oven, fridge-freezer, microwave, and kettle. The living area features a 6-seater dining table and chairs, couches, a wood-burning fireplace, and a TV with full DStv. The living area opens up onto a patio with braai facilities and gorgeous views of Mount Horeb.
Room/Unit Overview
Bedroom
En-suite
1 x King Bed
Shower, Bath, Toilet
Bedroom
1 x King Bed
Bathroom
Shower, Toilet
Rates
More room/unit pictures

















Room Facilities
About This Room
- •Non smoking
- •Patio
- •Private entrance
Services
- •Wireless internet
Bathroom
- •Bath
- •En suite
- •Shower
- •Soaps
- •Toiletries
Room Facilities
- •Dining area
- •Electric blanket
- •Fan
- •Fireplace
- •Kitchenette
- •Lounge area
Appliances
- •Fridge
- •Hair dryer
- •Iron
- •Microwave
- •Oven
- •Stove
Extras
- •Tea and coffee tray
Entertainment
- •Exclusive dstv
- •Tv
Price Includes
Rates displayed are on a self-catering basis.
Cancellation Policy
| More than 1 month before check-in | 50%deposit refunded |
| More than 2 weeks before check-in | 25%deposit refunded |
| Less than 2 weeks before check-in | 0%deposit refunded |
- Capacity: 6 people
- All ages welcome
-
Check-in: 14:00 to 19:00
Check-out: 10:00 - Address: 279 Main Street, Clarens, 9707, Free State
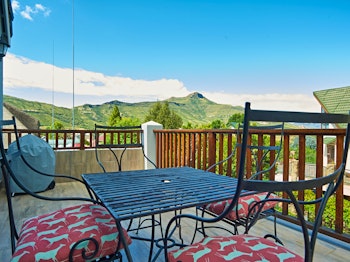
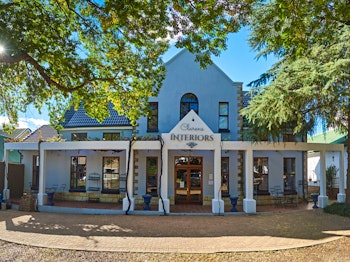



















Welcome to LekkeSlaap
Welcome back!
Reset your password?
Join our newsletter!
Create an account to manage your bookings
Log in to your LekkeSlaap account
Enter your email address to get started
Subscribe to receive special offers


