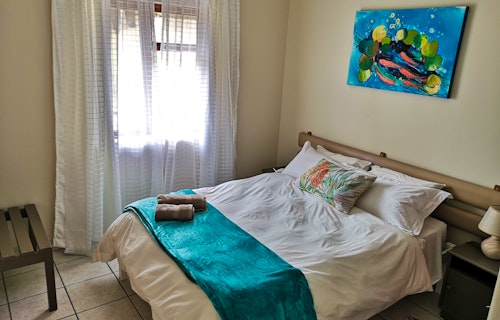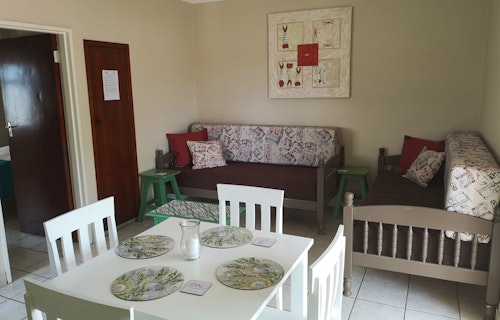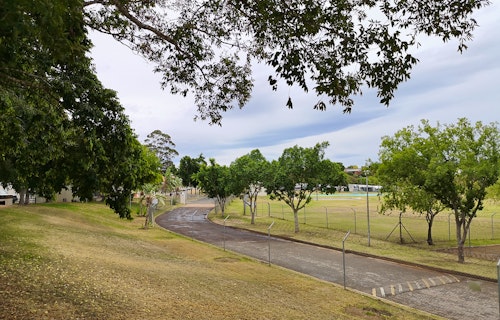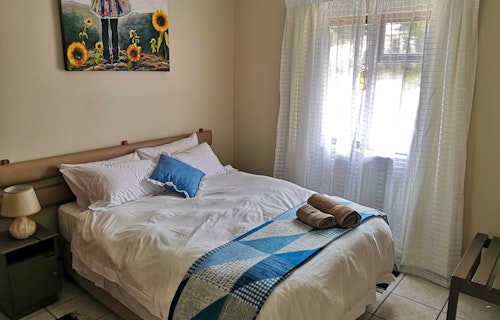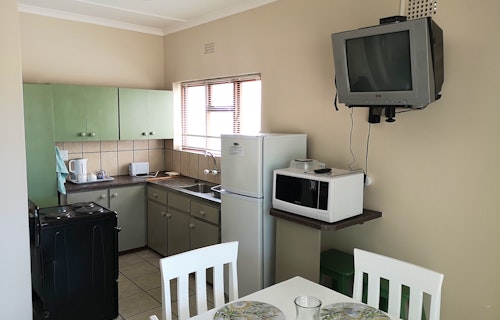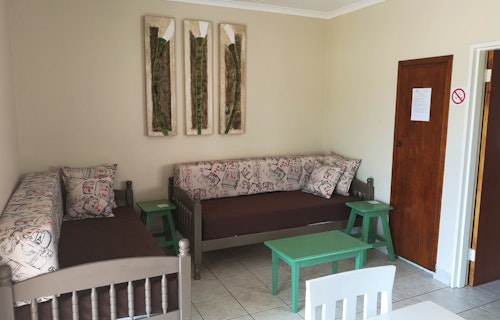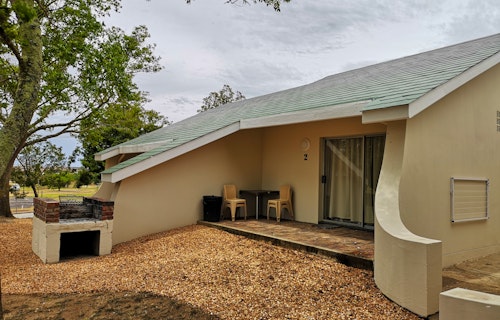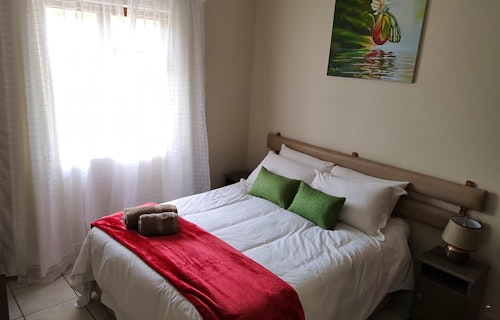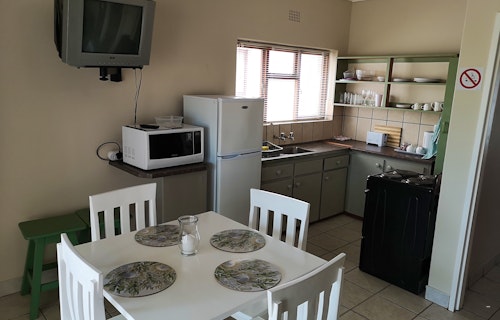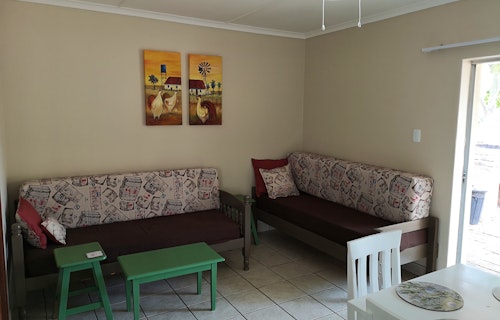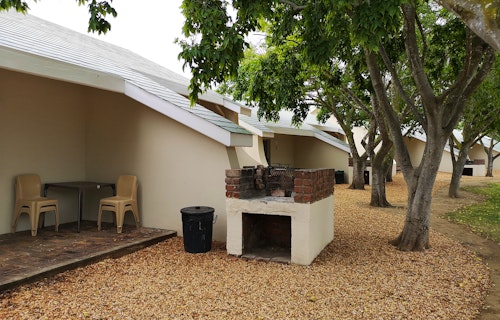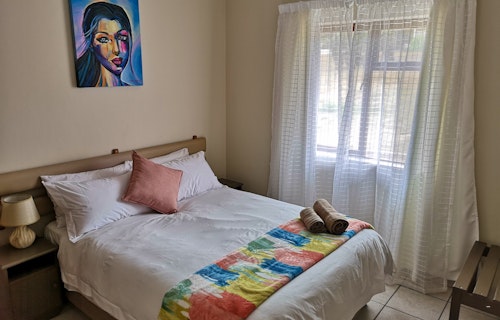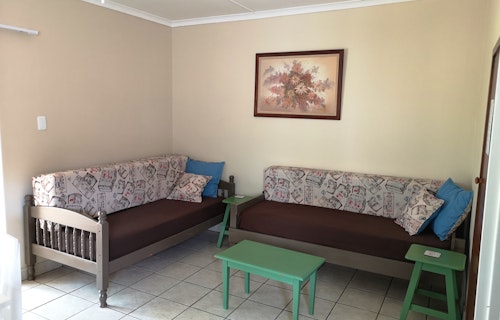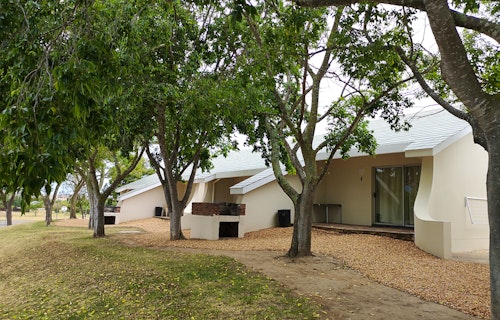


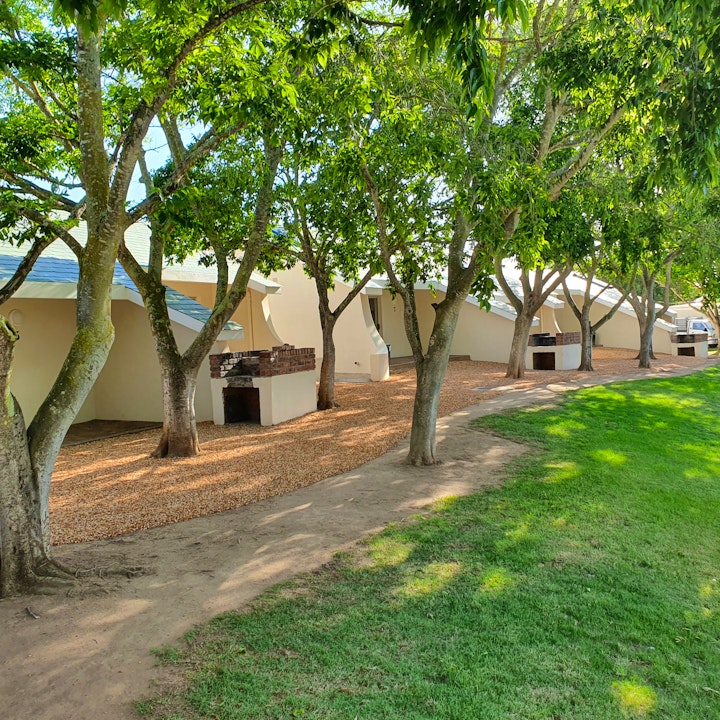
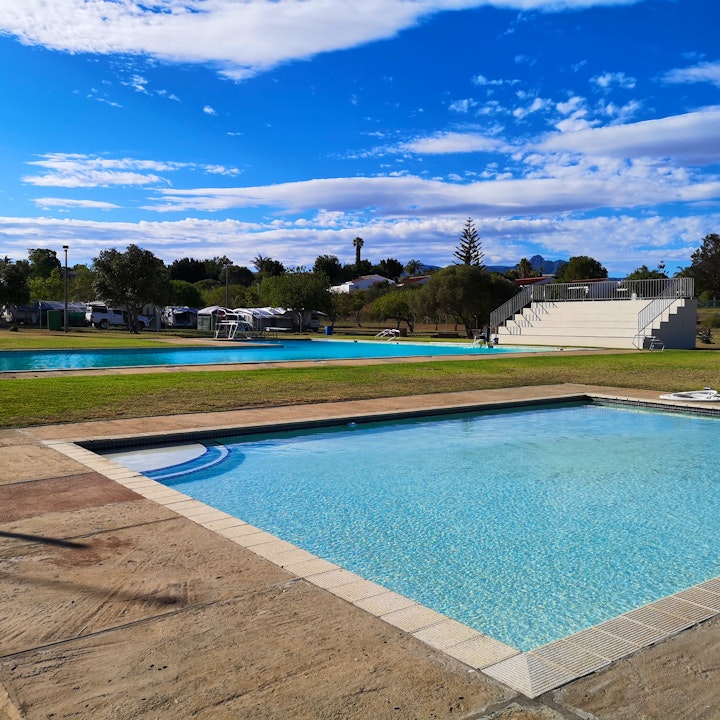
Dibiki Holiday Resort Riversdal
Description
Unit 1 can accommodate up to 4 guests and comprises 1 bedroom, 1 bathroom and an open-plan kitchen, dining and living area. The bedroom contains a double bed. The bathroom contains a shower, a toilet and a washbasin. The kitchen is well-equipped with a stove and oven, fridge-freezer, microwave, kettle, toaster, and cutlery and crockery. The dining area contains a 4-seater dining table and chairs. The lounge contains 2 single beds and a TV. Outside, the chalet has a private patio with outdoor dining furniture and braai facilities.
Room/Unit Overview
Bedroom
En-suite
1 x Double Bed
Shower, Toilet
Common area
2 x Single Bed / Three-Quarter Bed
Rates
More room/unit pictures




Room Facilities
About This Room
- •Non smoking
- •Patio
- •Private entrance
Bathroom
- •En suite
- •Shower
Room Facilities
- •Dining area
- •Fan
- •Fireplace
- •Kitchenette
Appliances
- •Fridge
- •Microwave
- •Oven
- •Stove
Extras
- •Tea and coffee tray
Entertainment
- •Tv
Price Includes
Rates displayed are on a self-catering basis and bedding and bath towels are provided.
Cancellation Policy - Custom
| More than 1 month before check-in | 75%deposit refunded |
| More than 3 weeks before check-in | 50%deposit refunded |
| Less than 3 weeks before check-in | 0%deposit refunded |
Description
Unit 2 can accommodate up to 4 guests and comprises 1 bedroom, 1 bathroom and an open-plan kitchen, dining and living area. The bedroom contains a double bed. The bathroom contains a shower, a toilet and a washbasin. The kitchen is well-equipped with a stove and oven, fridge-freezer, microwave, kettle, toaster, and cutlery and crockery. The dining area contains a 4-seater dining table and chairs. The lounge contains 2 single beds and a TV. Outside, the chalet has a private patio with outdoor dining furniture and braai facilities.
Room/Unit Overview
Bedroom
En-suite
1 x Double Bed
Shower, Toilet
Common area
2 x Single Bed / Three-Quarter Bed
Rates
More room/unit pictures




Room Facilities
About This Room
- •Non smoking
- •Patio
- •Private entrance
Bathroom
- •En suite
- •Shower
Room Facilities
- •Dining area
- •Fan
- •Fireplace
- •Kitchenette
- •Lounge area
Appliances
- •Fridge
- •Microwave
- •Oven
- •Stove
Extras
- •Tea and coffee tray
Entertainment
- •Tv
Price Includes
Rates displayed are on a self-catering basis and bedding and bath towels are provided
Cancellation Policy - Custom
| More than 1 month before check-in | 75%deposit refunded |
| More than 3 weeks before check-in | 50%deposit refunded |
| Less than 3 weeks before check-in | 0%deposit refunded |
Description
Unit 3 can accommodate up to 4 guests and comprises 1 bedroom, 1 bathroom and an open-plan kitchen, dining and living area. The bedroom contains a double bed. The bathroom contains a shower, a toilet and a washbasin. The kitchen is well-equipped with a stove and oven, fridge-freezer, microwave, kettle, toaster, and cutlery and crockery. The dining area contains a 4-seater dining table and chairs. The lounge contains 2 single beds and a TV. Outside, the chalet has a private patio with outdoor dining furniture and braai facilities.
Room/Unit Overview
Bedroom
En-suite
1 x Double Bed
Shower, Toilet
Common area
2 x Single Bed / Three-Quarter Bed
Rates
More room/unit pictures




Room Facilities
About This Room
- •Non smoking
- •Patio
- •Private entrance
Bathroom
- •En suite
- •Shower
Room Facilities
- •Dining area
- •Fan
- •Fireplace
- •Kitchenette
- •Lounge area
Appliances
- •Fridge
- •Microwave
- •Oven
- •Stove
Extras
- •Tea and coffee tray
Entertainment
- •Tv
Price Includes
Rates displayed are on a self-catering basis and bedding and bath towels are provided
Cancellation Policy - Custom
| More than 1 month before check-in | 75%deposit refunded |
| More than 3 weeks before check-in | 50%deposit refunded |
| Less than 3 weeks before check-in | 0%deposit refunded |
Description
Unit 4 can accommodate up to 4 guests and comprises 1 bedroom, 1 bathroom and an open-plan kitchen, dining and living area. The bedroom contains a double bed. The bathroom contains a shower, a toilet and a washbasin. The kitchen is well-equipped with a stove and oven, fridge-freezer, microwave, kettle, toaster, and cutlery and crockery. The dining area contains a 4-seater dining table and chairs. The lounge contains 2 single beds and a TV. Outside, the chalet has a private patio with outdoor dining furniture and braai facilities.
Room/Unit Overview
Bedroom
En-suite
1 x Double Bed
Shower, Toilet
Common area
2 x Single Bed / Three-Quarter Bed
Rates
More room/unit pictures




Room Facilities
About This Room
- •Non smoking
- •Patio
- •Private entrance
Bathroom
- •En suite
- •Shower
Room Facilities
- •Dining area
- •Fan
- •Fireplace
- •Kitchenette
- •Lounge area
Appliances
- •Fridge
- •Microwave
- •Oven
- •Stove
Extras
- •Tea and coffee tray
Entertainment
- •Tv
Price Includes
Rates displayed are on a self-catering basis and bedding and bath towels are provided
Cancellation Policy - Custom
| More than 1 month before check-in | 75%deposit refunded |
| More than 3 weeks before check-in | 50%deposit refunded |
| Less than 3 weeks before check-in | 0%deposit refunded |
- Capacity: 16 people
- All ages welcome
-
Check-in: 14:00 to 17:00
Check-out: 10:00 - Address: 8 Truter Road, Riversdale, 6670, Western Cape
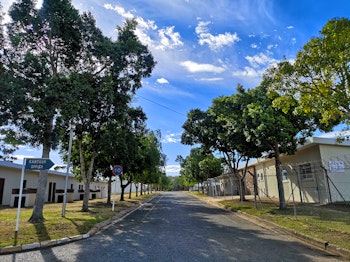
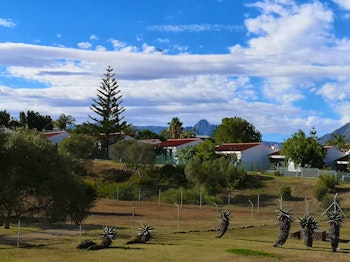



















Welcome to LekkeSlaap
Welcome back!
Reset your password?
Join our newsletter!
Create an account to manage your bookings
Log in to your LekkeSlaap account
Enter your email address to get started
Subscribe to receive special offers

