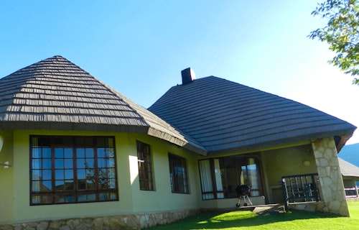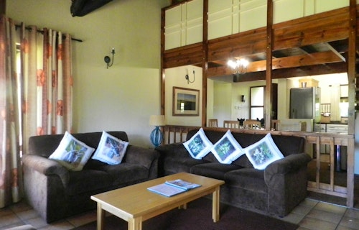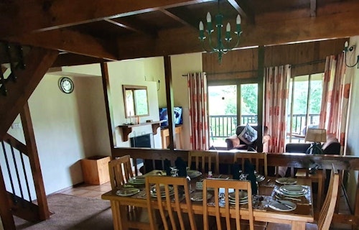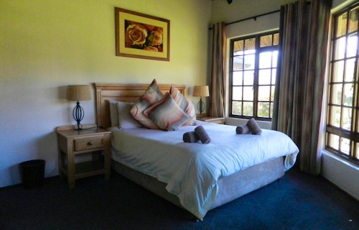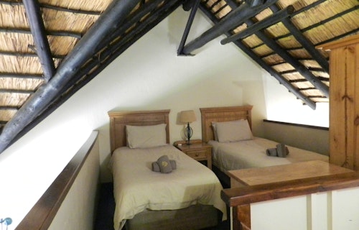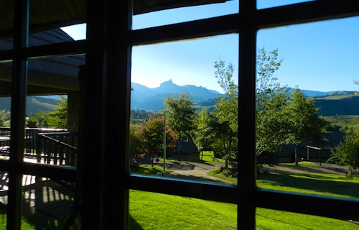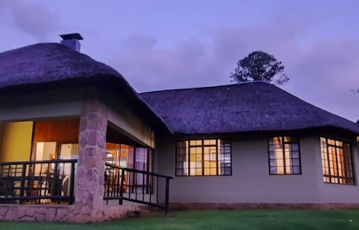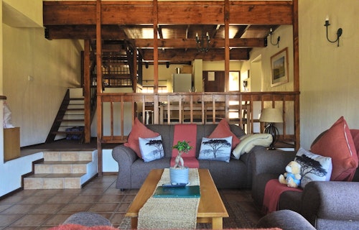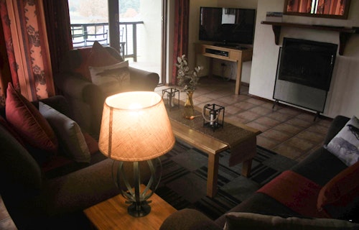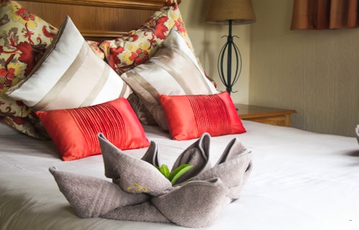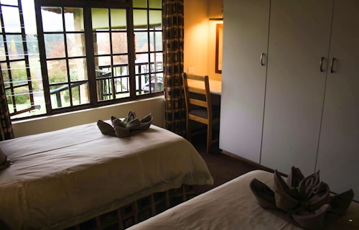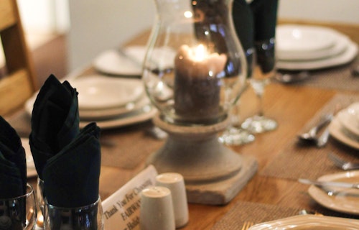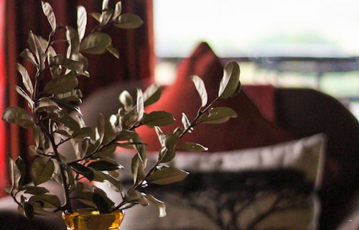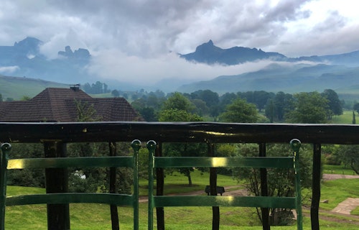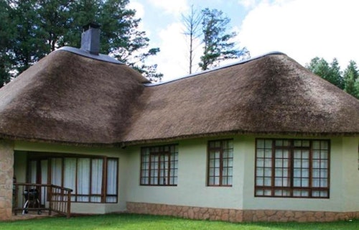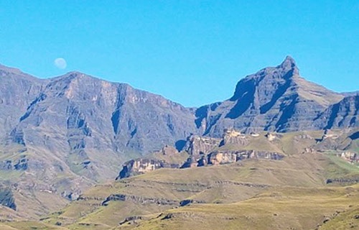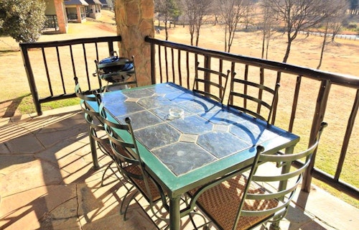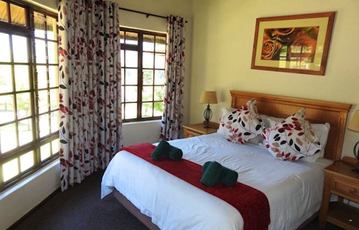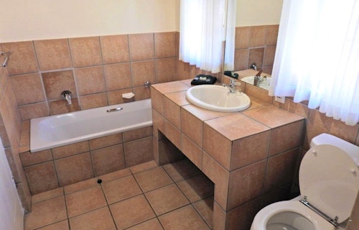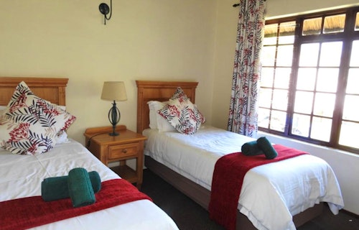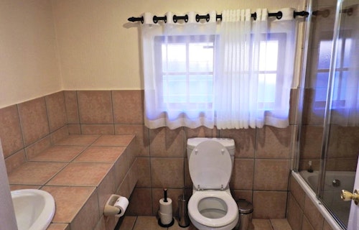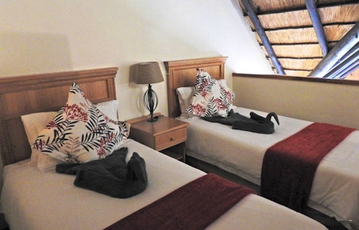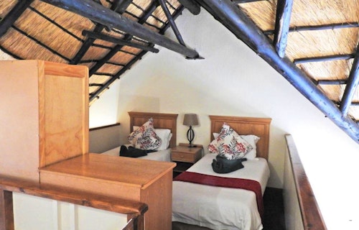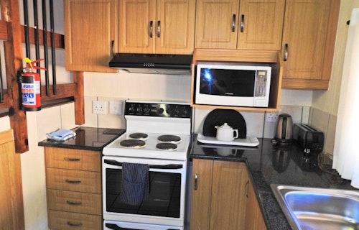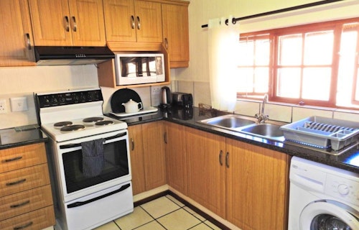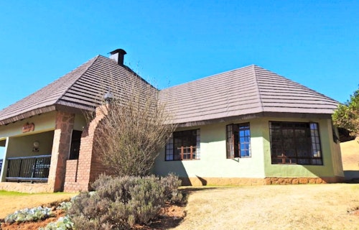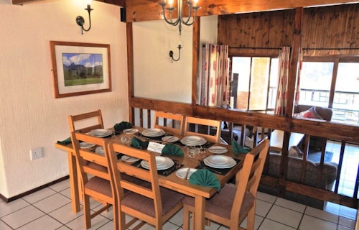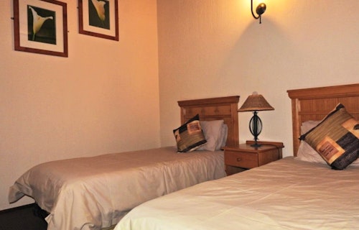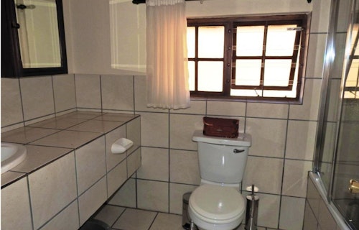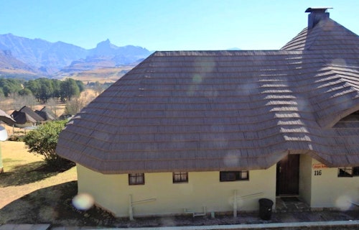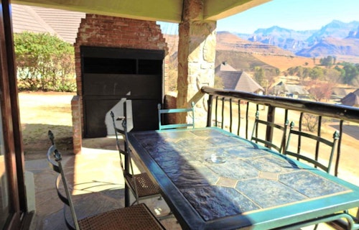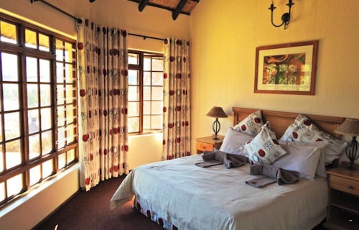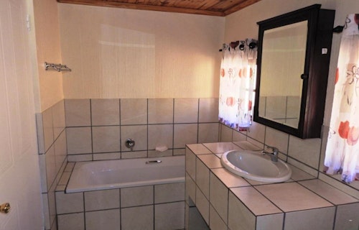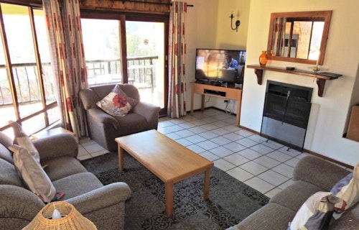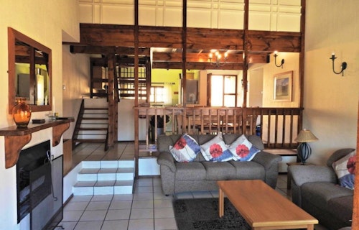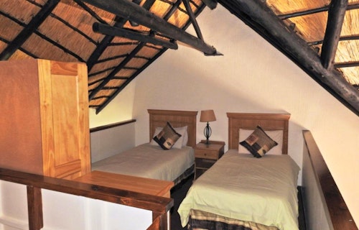
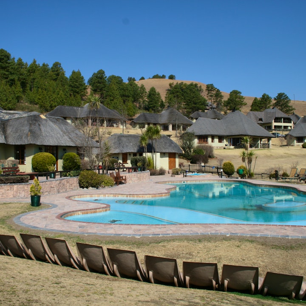
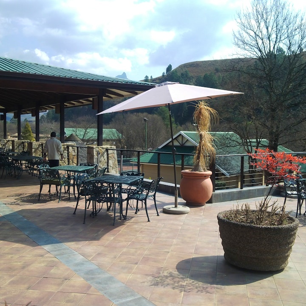
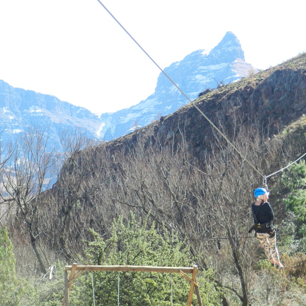
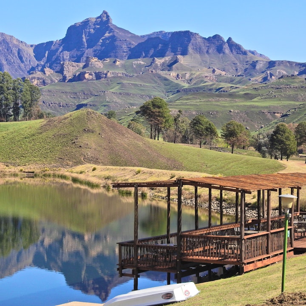
Fairways Holiday Accommodation
Description
The Mountain Views cottage can accommodate up to 6 guests and comprises 2 bedrooms, 2 bathrooms, an upstairs loft room, and an open-plan kitchen and living area. The first bedroom contains a queen-size bed and an en-suite bathroom with a bath and a shower, a toilet and a washbasin. The second bedroom and the upstairs loft room each contain 2 single beds. These 2 rooms share a bathroom with a shower-over-bath, a toilet and a washbasin. The kitchen is fitted with a stove and oven, fridge, microwave, kettle and toaster. The lounge contains a flat-screen TV with a DVD player and a selection of DStv channels.
Room/Unit Overview
Bedroom
En-suite
1 x Queen Bed
Shower, Bath, Toilet
Bedroom
2 x Single Bed / Three-Quarter Bed
Bedroom
2 x Single Bed / Three-Quarter Bed
Bathroom
Shower fixed over bath, Bath, Toilet
Rates
More room/unit pictures









Room Facilities
About This Room
- •Non smoking
- •Patio
- •Private entrance
Services
- •Room serviced daily
- •Telephone
- •Wireless internet
Bathroom
- •Bath
- •En suite
- •Shower
- •Soaps
Room Facilities
- •Dining area
- •Fireplace
- •Lounge area
- •Safe
Appliances
- •Fridge
- •Microwave
- •Oven
- •Stove
Entertainment
- •Dvd
- •Exclusive dstv
- •Tv
Price Includes
Rates displayed are on a self-catering basis.
House Rules
- A refundable breakage/loss deposit is due for payment on arrival.
- Guests need to bring their own swimming towels.
- No smoking inside the units. There is an ashtray on the patio table.
- Strictly no pets allowed.
Cancellation Policy
| More than 1 month before check-in | 50%deposit refunded |
| More than 2 weeks before check-in | 25%deposit refunded |
| Less than 2 weeks before check-in | 0%deposit refunded |
Description
The Heartwood Cottage can accommodate up to 6 guest and comprises 2 bedrooms, 2 bathrooms, an upstairs loft room, and an open-plan kitchen and living area. The first bedroom contains a queen-size bed and an en-suite bathroom with a bath and a shower, a toilet and a washbasin. The second bedroom and the upstairs loft room each contain 2 single beds. These 2 rooms share a bathroom with a shower-over-bath, a toilet and a washbasin. The kitchen is fitted with a stove and oven, fridge, microwave, kettle, toaster, washing machine and tumble dryer. The lounge contains a flat-screen TV with a DVD player and a selection of DStv channels. The outdoor patio area boasts spectacular mountain views, and has patio dining furniture for 6 as well as a Weber BBQ / Braai.
Room/Unit Overview
Bedroom
En-suite
1 x Queen Bed
Shower, Bath, Toilet
Bedroom
2 x Single Bed / Three-Quarter Bed
Bedroom
2 x Single Bed / Three-Quarter Bed
Bathroom
Shower fixed over bath, Bath, Toilet
Rates
More room/unit pictures










Room Facilities
About This Room
- •Non smoking
- •Patio
- •Private entrance
Services
- •Room serviced daily
- •Telephone
- •Wireless internet
Bathroom
- •Bath
- •En suite
- •Shower
- •Soaps
Room Facilities
- •Dining area
- •Fireplace
- •Lounge area
- •Safe
Appliances
- •Fridge
- •Hair dryer
- •Iron
- •Microwave
- •Oven
- •Stove
Entertainment
- •Dvd
- •Exclusive dstv
- •Tv
Price Includes
Rates displayed are on a self-catering basis.
House Rules
- A refundable breakage/loss deposit is due for payment on arrival.
- Guests need to bring their own swimming towels.
- No smoking inside the units. There is an ashtray on the patio table.
- Strictly no pets allowed.
Cancellation Policy
| More than 1 month before check-in | 50%deposit refunded |
| More than 2 weeks before check-in | 25%deposit refunded |
| Less than 2 weeks before check-in | 0%deposit refunded |
Description
The Mountain Vista cottage can accommodate up to 6 guests and comprises 2 bedrooms, 2 bathrooms, an upstairs loft room, and an open-plan kitchen and living area. The first bedroom contains a queen-size bed and an en-suite bathroom with a bath and a shower, a toilet and a washbasin. The second bedroom and the upstairs loft room each contain 2 single beds. These 2 rooms share a bathroom with a shower-over-bath, a toilet and a washbasin. The kitchen is fitted with a stove and oven, fridge, microwave, kettle and toaster. The lounge contains a flat-screen TV with a DVD player and a selection of DStv channels.
Room/Unit Overview
Bedroom
En-suite
1 x Queen Bed
Shower, Bath, Toilet
Bedroom
2 x Single Bed / Three-Quarter Bed
Bedroom
2 x Single Bed / Three-Quarter Bed
Bathroom
Bath, Toilet
Rates
More room/unit pictures














Room Facilities
About This Room
- •Non smoking
- •Patio
- •Private entrance
Bathroom
- •Bath
- •En suite
- •Shower
Room Facilities
- •Dining area
- •Fireplace
- •Kitchenette
- •Lounge area
- •Safe
Appliances
- •Fridge
- •Microwave
- •Oven
- •Stove
Entertainment
- •Dvd
- •Exclusive dstv
- •Tv
Price Includes
Rates displayed are on a self-catering basis.
House Rules
- A refundable breakage/loss deposit is due for payment on arrival.
- Guests need to bring their own swimming towels.
- No smoking inside the units. There is an ashtray on the patio table.
- Strictly no pets allowed.
Cancellation Policy
| More than 1 month before check-in | 50%deposit refunded |
| More than 2 weeks before check-in | 25%deposit refunded |
| Less than 2 weeks before check-in | 0%deposit refunded |
Description
Buya Lodge can accommodate up to 6 guest and comprises 2 bedrooms, 2 bathrooms, an upstairs loft room, and an open-plan kitchen and living area. The first bedroom comprises a queen-size bed and an en-suite bathroom with a bath and a shower, a toilet and a washbasin. The second bedroom and the upstairs loft room each comprise 2 single beds. These 2 rooms share a bathroom with a shower-over-bath, a toilet and a washbasin. The kitchen is fitted with a stove and oven, fridge, microwave, kettle, toaster, washing machine and tumble dryer. The lounge features a flat-screen TV with a DVD player and a selection of DStv channels. The outdoor patio area boasts spectacular mountain views, and has patio dining furniture for 6 as well as a wood and gas combination braai.
Room/Unit Overview
Bedroom
En-suite
1 x Queen Bed
Shower, Bath, Toilet
Bedroom
2 x Single Bed / Three-Quarter Bed
Bedroom
2 x Single Bed / Three-Quarter Bed
Bathroom
Shower fixed over bath, Bath, Toilet
Rates
More room/unit pictures













Room Facilities
About This Room
- •Non smoking
- •Patio
- •Private entrance
Services
- •Room serviced daily
- •Telephone
- •Wireless internet
Bathroom
- •Bath
- •En suite
- •Shower
- •Soaps
- •Toiletries
Room Facilities
- •Dining area
- •Fireplace
- •Lounge area
- •Safe
Appliances
- •Fridge
- •Microwave
- •Oven
- •Stove
Entertainment
- •Dvd
- •Exclusive dstv
House Rules
- A refundable breakage/loss deposit is due for payment on arrival.
- Guests need to bring their own swimming towels.
- No smoking inside the units. There is an ashtray on the patio table.
- Strictly no pets allowed.
Cancellation Policy
| More than 1 month before check-in | 50%deposit refunded |
| More than 2 weeks before check-in | 25%deposit refunded |
| Less than 2 weeks before check-in | 0%deposit refunded |

- Capacity: 24 people
- All ages welcome
-
Check-in: 15:00 to 21:00
Check-out: 10:00 - Address: Drakensberg Gardens Road, Underberg, Drakensberg Gardens, 3257, KwaZulu-Natal

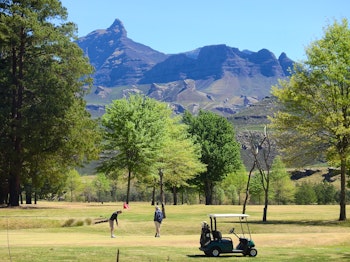



















Welcome to LekkeSlaap
Welcome back!
Reset your password?
Join our newsletter!
Create an account to manage your bookings
Log in to your LekkeSlaap account
Enter your email address to get started
Subscribe to receive special offers

