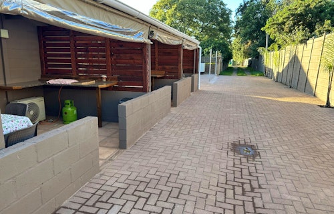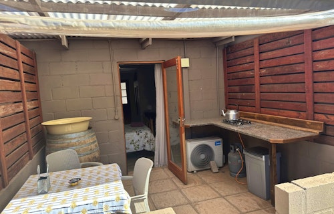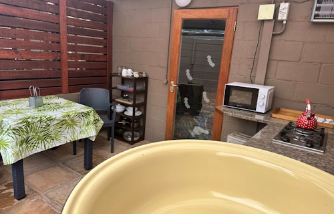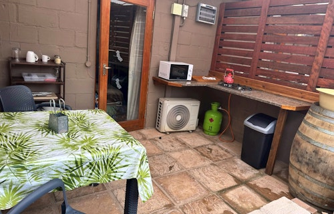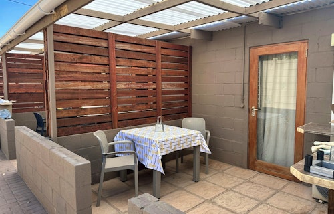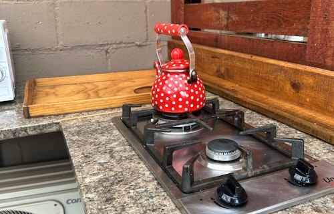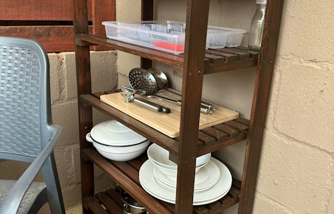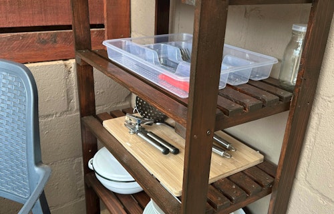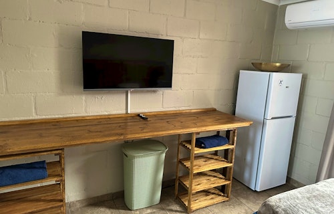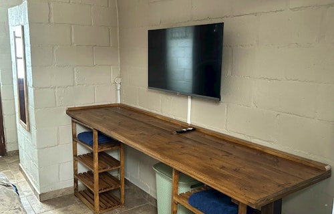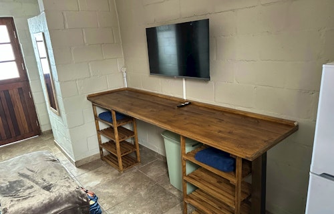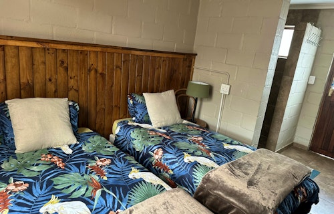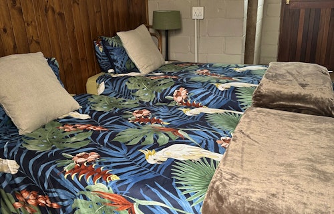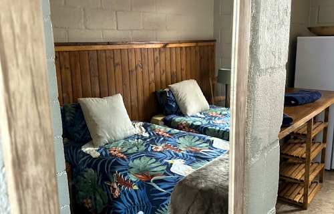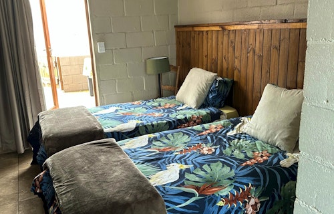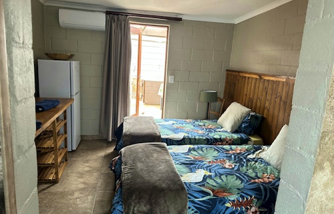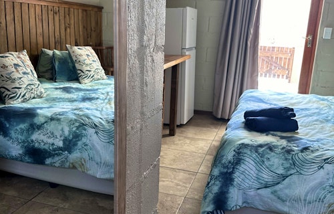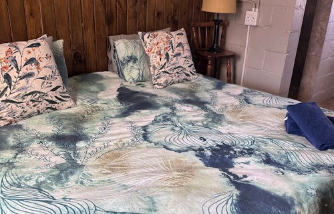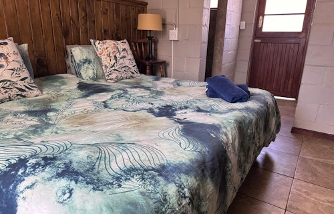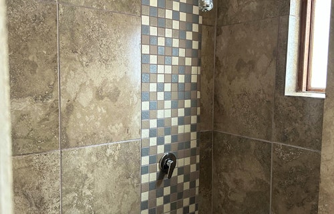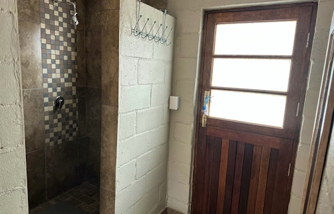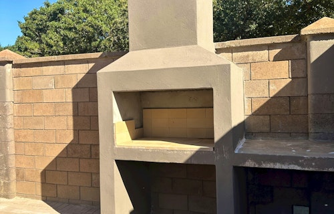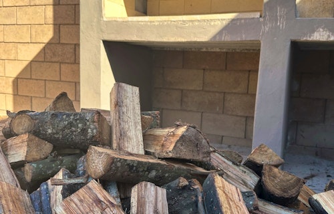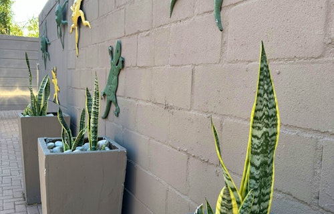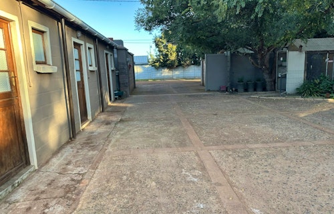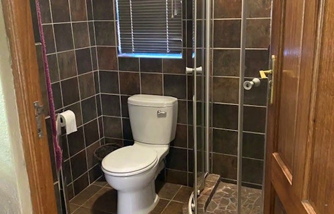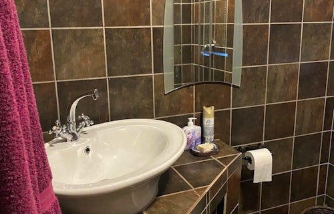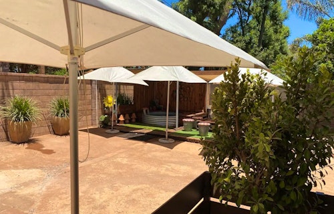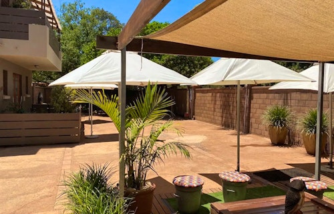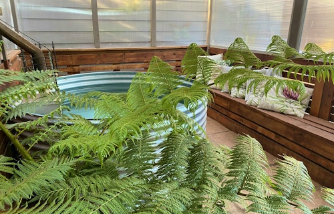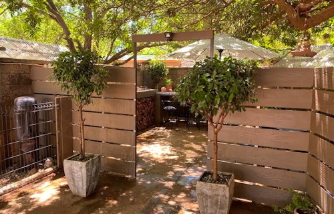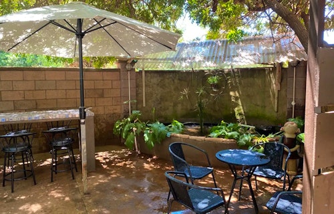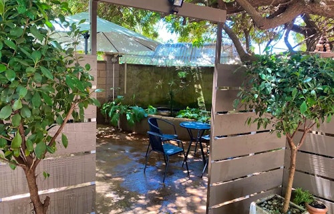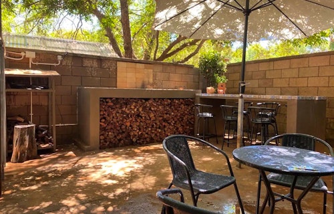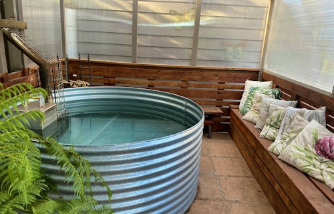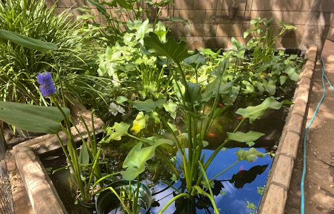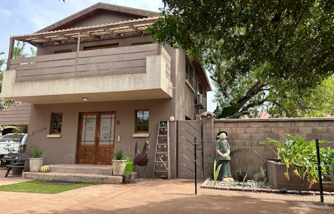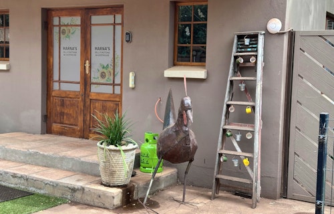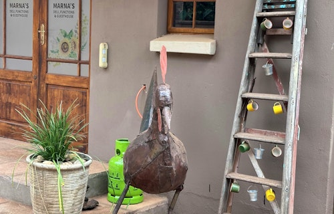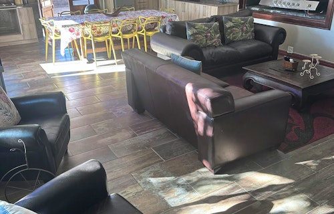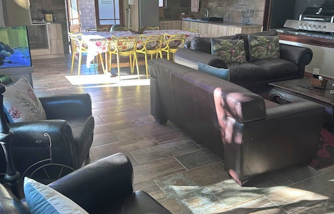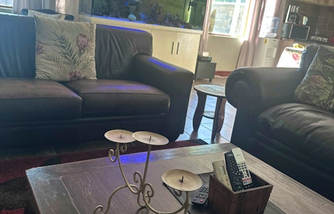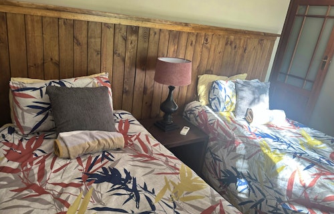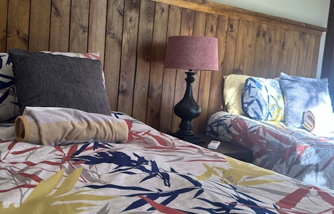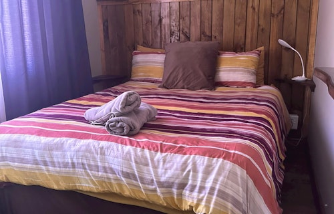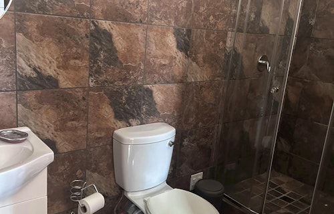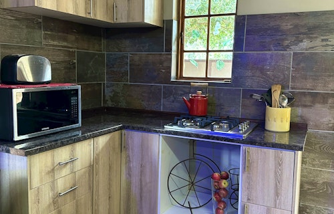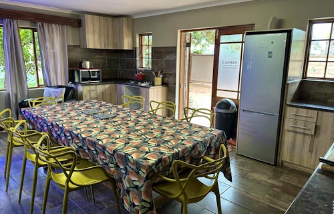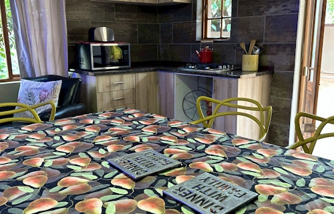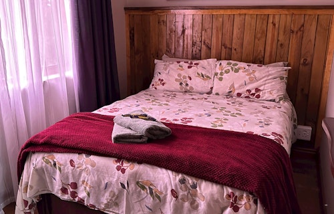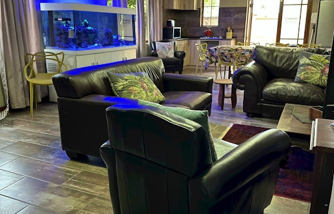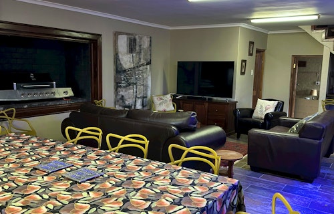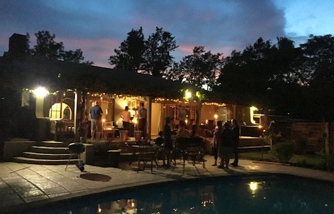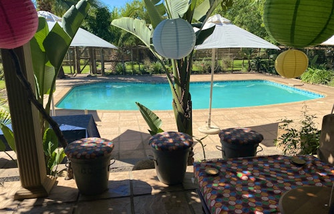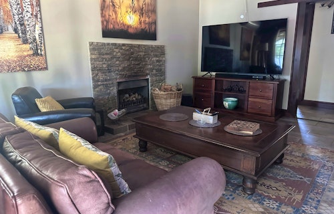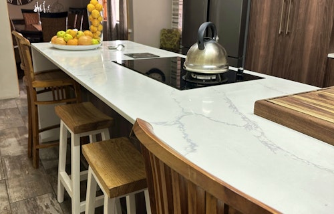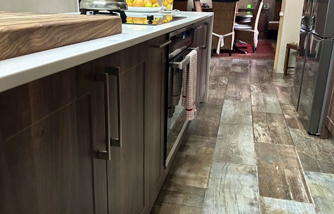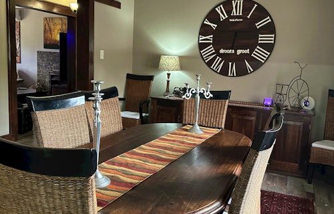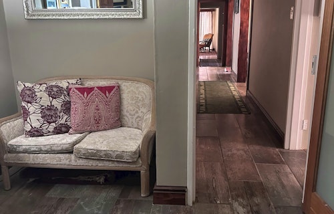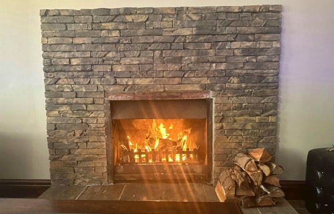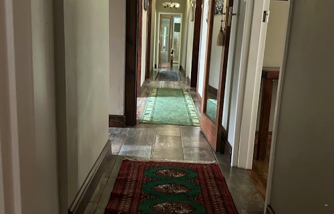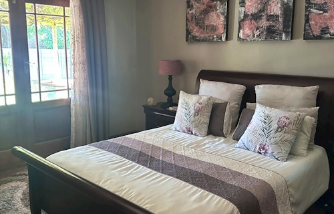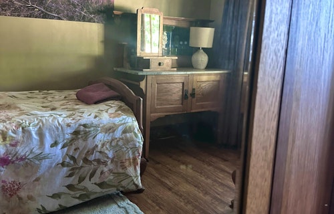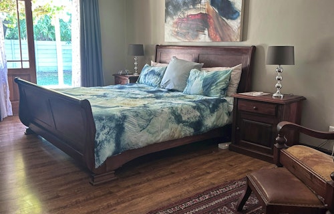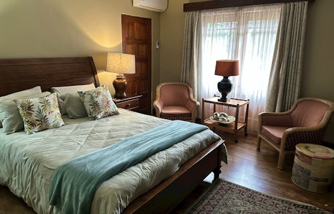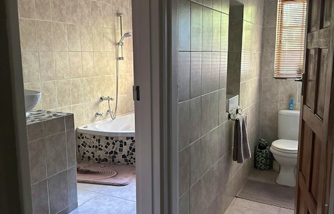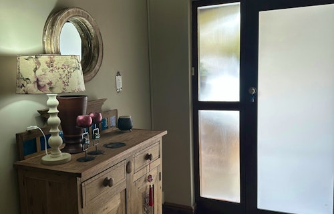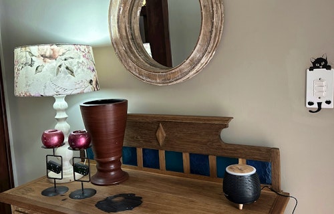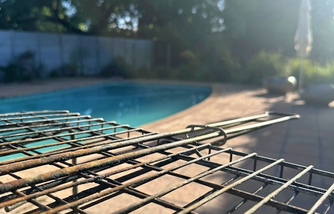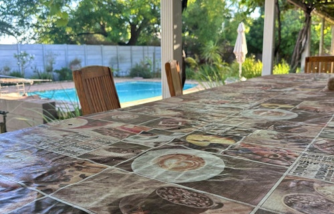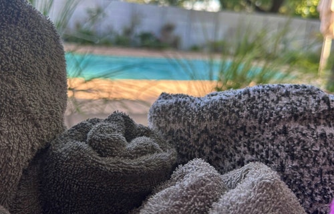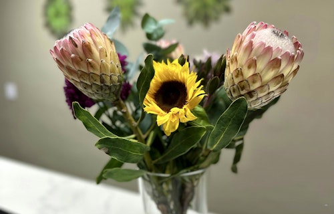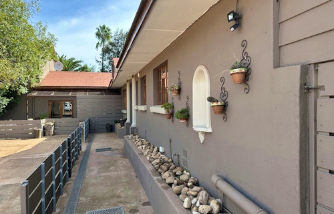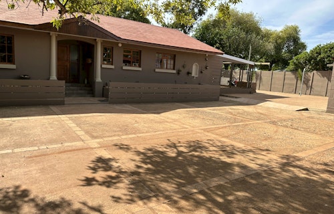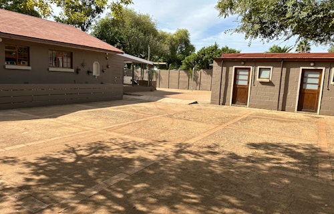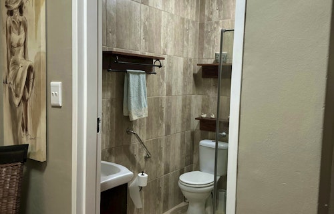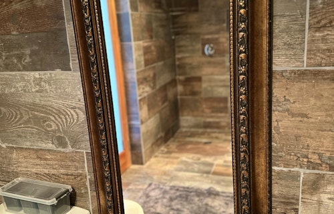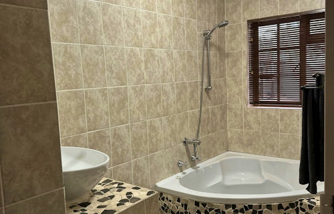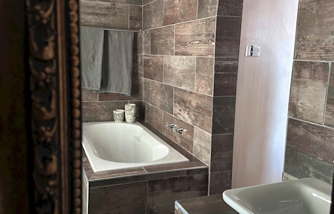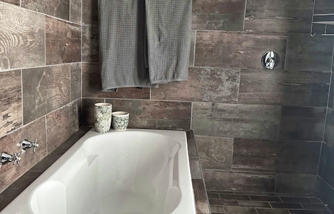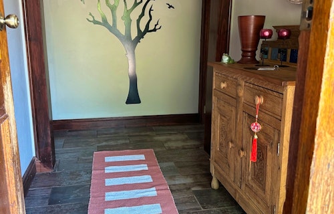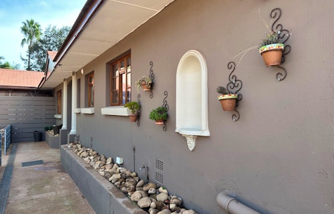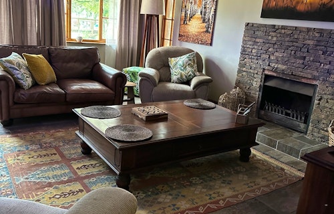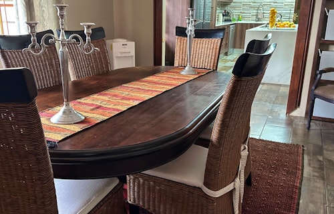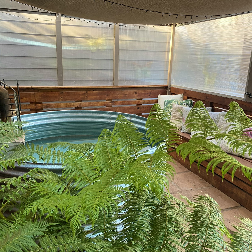
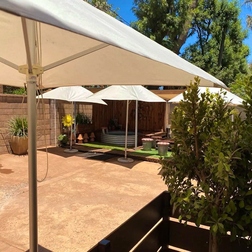

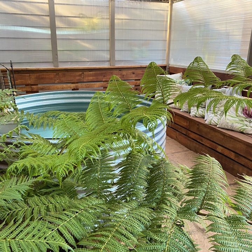
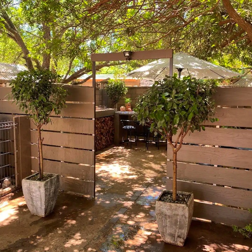
Marnas Self Catering Accommodation
Description
These units can accommodate up to 2 guests and is furnished with a king-size bed and offers an en-suite bathroom fitted with a toilet, basin and shower. The kitchenette is equipped with a gas stove, microwave, fridge and tea- and coffee-making facilities. Other facilities include a TV, air-conditioning and a communal outdoor braai.
Room/Unit Overview
Bedroom
En-suite
1 x King Bed
Shower, Toilet
Rates
More room/unit pictures




































Room Facilities
About This Room
- •Non smoking
- •Patio
- •Private entrance
Services
- •Internet jack
- •Wireless internet
Bathroom
- •Shower
Room Facilities
- •Air conditioning
- •Kitchenette
Appliances
- •Fridge
- •Microwave
- •Stove
Extras
- •Bar fridge
Entertainment
- •Tv
Price Includes
Rates displayed are on a self-catering basis.
House Rules
Please note, that there is a 100 m gravel road leading to the accommodation. Guests are required to enquire about the condition of the road, before arrival, as it could be subject to change due to unforeseen circumstances.
The owners live on the premises in a separate unit with their pets.
Please note that sections of the cottage are accessed via stairs, and may not be suitable for young children, the elderly, or guests with disabilities. There are 3 bedrooms on the first floor and 1 bedroom on the ground floor.
Cancellation Policy
| More than 1 month before check-in | 50%deposit refunded |
| More than 2 weeks before check-in | 25%deposit refunded |
| Less than 2 weeks before check-in | 0%deposit refunded |
Description
This unit can accommodate 2 guests, furnished with a queen-size bed and an en-suite bathroom fitted with a shower and toilet. Other amenities include a TV, fridge, microwave.
Room/Unit Overview
Bedroom
En-suite
1 x King Bed
Shower, Toilet
Rates
More room/unit pictures










Room Facilities
About This Room
- •Non smoking
- •Private entrance
Services
- •Internet jack
- •Wireless internet
Bathroom
- •En suite
- •Shower
Room Facilities
- •Air conditioning
- •Kitchenette
Appliances
- •Fridge
- •Microwave
Entertainment
- •Tv
Price Includes
Rates displayed are on a self-catering basis
House Rules
Please note, that there is a 100 m gravel road leading to the accommodation. Guests are required to enquire about the condition of the road, before arrival, as it could be subject to change due to unforeseen circumstances.
The owners live on the premises in a separate unit with their pets.
Please note that sections of the cottage are accessed via stairs, and may not be suitable for young children, the elderly, or guests with disabilities. There are 3 bedrooms on the first floor and 1 bedroom on the ground floor.
Cancellation Policy
| More than 1 month before check-in | 50%deposit refunded |
| More than 2 weeks before check-in | 25%deposit refunded |
| Less than 2 weeks before check-in | 0%deposit refunded |
Description
The double-storey house has a private entrance and comprises 3 first-floor bedrooms, 1 ground-floor bedroom, 3 bathrooms, a kitchen, a dining area, and a lounge. One of the rooms is furnished with a queen-size bed and has an en-suite bathroom fitted with a shower. Two of the bedrooms each contain a double bed and share the use of a bathroom with a bath and a shower. The fourth bedroom is furnished with a double bed and has an en-suite bathroom with a shower. The open-plan kitchen is equipped with a stove and oven, a microwave, a fridge, as well as tea- and coffee-making facilities, and meals can be enjoyed at the dining table. The living area is equipped with an indoor gas braai, and guests can relax in the lounge which is equipped with a TV with selected DStv channels. Wi-Fi access is also available for guests to use. Guests can relax in the garden which has a braai area, a splash pool and an outdoor lounge area. On request, home-cooked meals can be arranged at an additional cost. Please note, that the owners live on the premises with their pets.
Room/Unit Overview
Bedroom
En-suite
1 x Queen Bed
Shower, Toilet
Bedroom
En-suite
1 x King Bed
Shower, Toilet
Bedroom
1 x Double Bed
Bedroom
2 x Single Bed / Three-Quarter Bed
Bathroom
Shower fixed over bath, Bath, Toilet
Bathroom
Shower, Toilet
Rates
More room/unit pictures

































Room Facilities
Bathroom
- •Shower
Room Facilities
- •Air conditioning
- •Kitchenette
Entertainment
- •Tv
Price Includes
Rates displayed are on a self-catering basis.
House Rules
Please note, that there is a 100 m gravel road leading to the accommodation. Guests are required to enquire about the condition of the road, before arrival, as it could be subject to change due to unforeseen circumstances.
The owners live on the premises in a separate unit with their pets.
Please note that sections of the cottage are accessed via stairs, and may not be suitable for young children, the elderly, or guests with disabilities. There are 3 bedrooms on the first floor and 1 bedroom on the ground floor.
Cancellation Policy
| More than 1 month before check-in | 50%deposit refunded |
| More than 2 weeks before check-in | 25%deposit refunded |
| Less than 2 weeks before check-in | 0%deposit refunded |
Description
This inviting home can host up to 10 guests across its 5 charming bedrooms. Within the main house, 2 bedrooms feature plush queen-size beds, while the third bedroom features a king-size bed and the fourth bedroom contains 2 single beds. Two of these bedrooms boast en-suite bathrooms with either a bath and shower or shower, while guests share 2 additional bathrooms fitted with either a bath or shower. The fifth bedroom, separate from the main house, features a king-size bed and a kitchenette equipped with a bar fridge, microwave, and kettle. It includes an en-suite bathroom fitted with a shower. Selected bedrooms also offer the comfort of air-conditioning, while complimentary Wi-Fi ensures connectivity throughout the stay. The living area features comfortable seating and a cosy fireplace. Adjacent, the open-plan dining area offers ample space for enjoying meals together, while the well-appointed kitchen provides all the necessary amenities, including a double fridge-freezer, stove, oven, microwave, and coffee- and tea-making facilities. Outside, guests can relax on the veranda, make use of the braai facilities, or take a refreshing dip in the swimming pool during warmer days. Secure parking is provided on-site for added convenience.
Room/Unit Overview
Bedroom
En-suite
1 x King Bed
Shower, Bath, Toilet
Bedroom
En-suite
1 x Queen Bed
Shower, Toilet
Bedroom
En-suite
2 x Single Bed / Three-Quarter Bed
Shower, Toilet
Bedroom
1 x Queen Bed
Bedroom
2 x Single Bed / Three-Quarter Bed
Bathroom
Shower fixed over bath, Bath, Toilet
Bathroom
Shower, Toilet
Rates
More room/unit pictures





































Room Facilities
Services
- •Wireless internet
Bathroom
- •Bath
- •En suite
- •Separate toilet
- •Shower
Room Facilities
- •Air conditioning
- •Dining area
- •Fireplace
- •Lounge area
Appliances
- •Fridge
- •Hair dryer
- •Iron
- •Microwave
- •Oven
- •Stove
Price Includes
Rates displayed are on a self-catering basis.
House Rules
Please note, that there is a 100 m gravel road leading to the accommodation. Guests are required to enquire about the condition of the road, before arrival, as it could be subject to change due to unforeseen circumstances.
The owners live on the premises in a separate unit with their pets.
Please note that sections of the cottage are accessed via stairs, and may not be suitable for young children, the elderly, or guests with disabilities. There are 3 bedrooms on the first floor and 1 bedroom on the ground floor.
Cancellation Policy
| More than 1 month before check-in | 50%deposit refunded |
| More than 2 weeks before check-in | 25%deposit refunded |
| Less than 2 weeks before check-in | 0%deposit refunded |
- Capacity: 26 people
- All ages welcome
-
Check-in: 14:00 to 19:00
Check-out: 10:00 - Address: 55 Suikerbekkie East Street, Joostenberg Vlakte, 7570, Western Cape
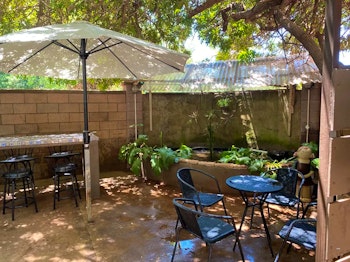
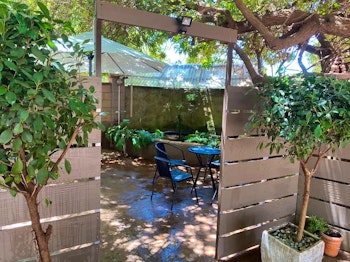



















Welcome to LekkeSlaap
Welcome back!
Reset your password?
Join our newsletter!
Create an account to manage your bookings
Log in to your LekkeSlaap account
Enter your email address to get started
Subscribe to receive special offers



