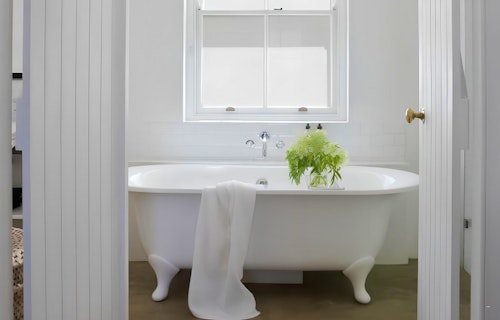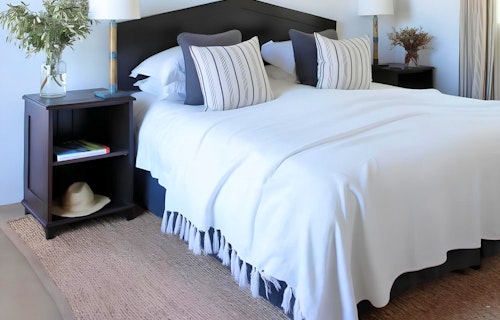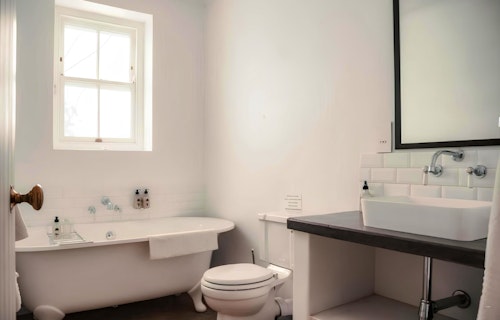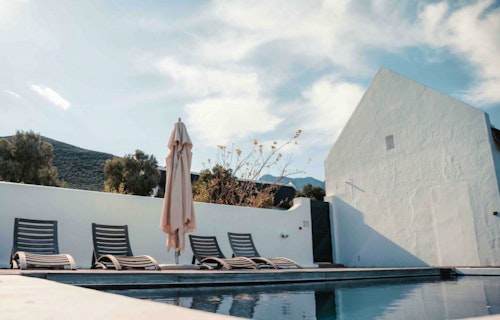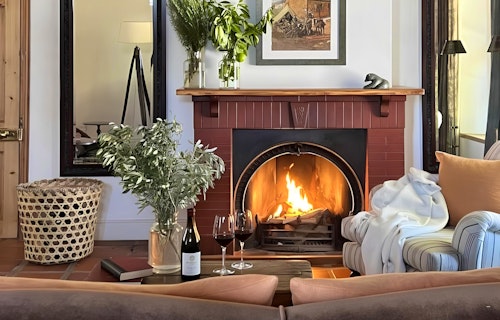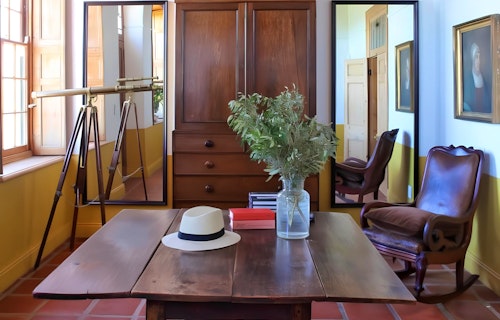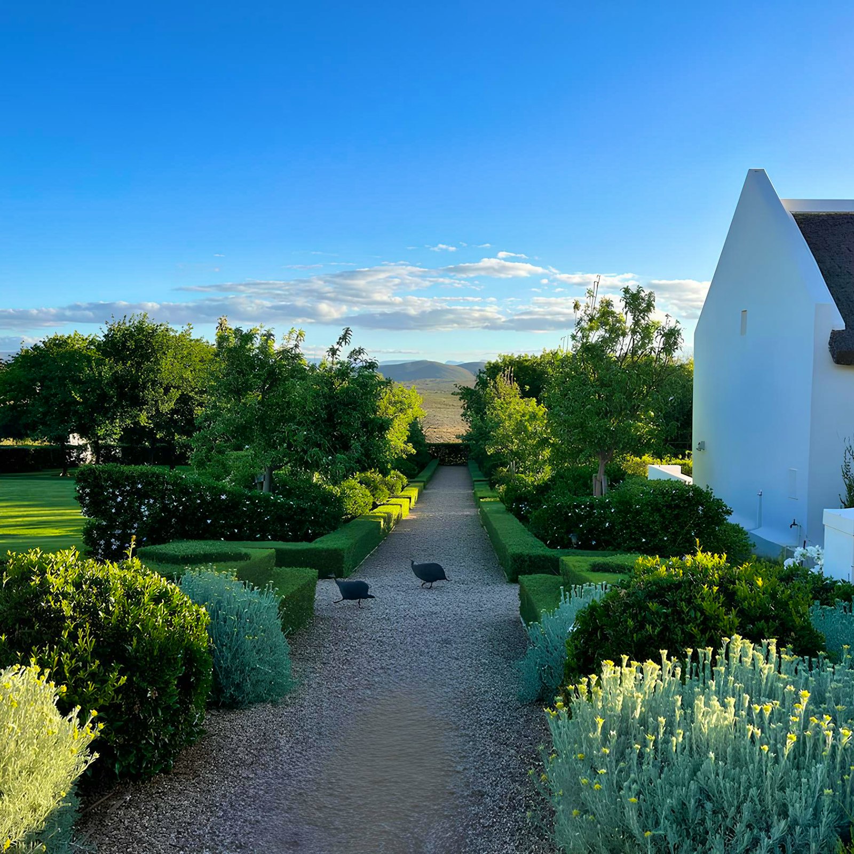
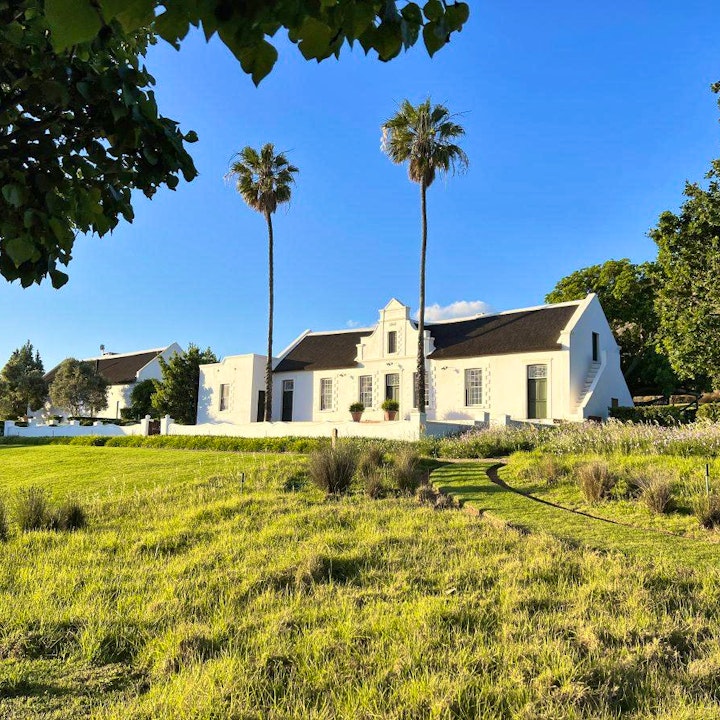
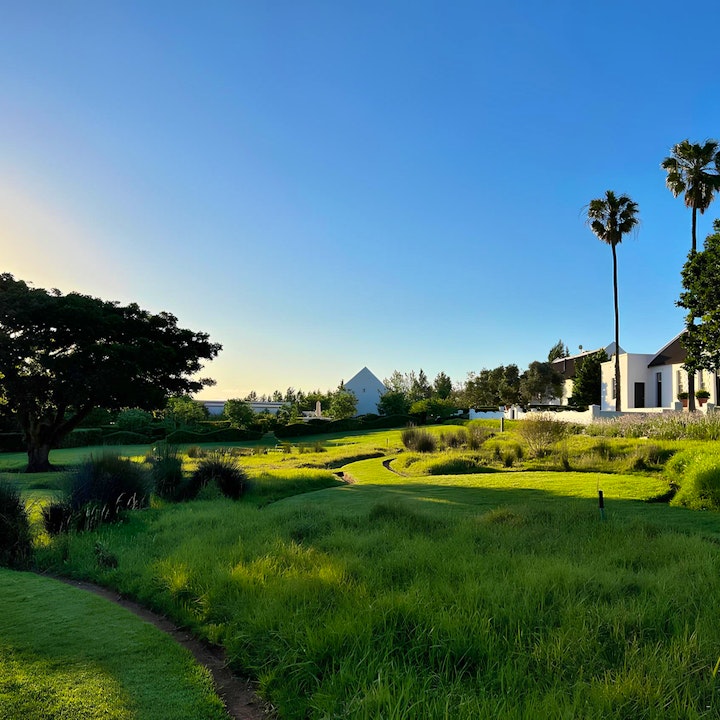
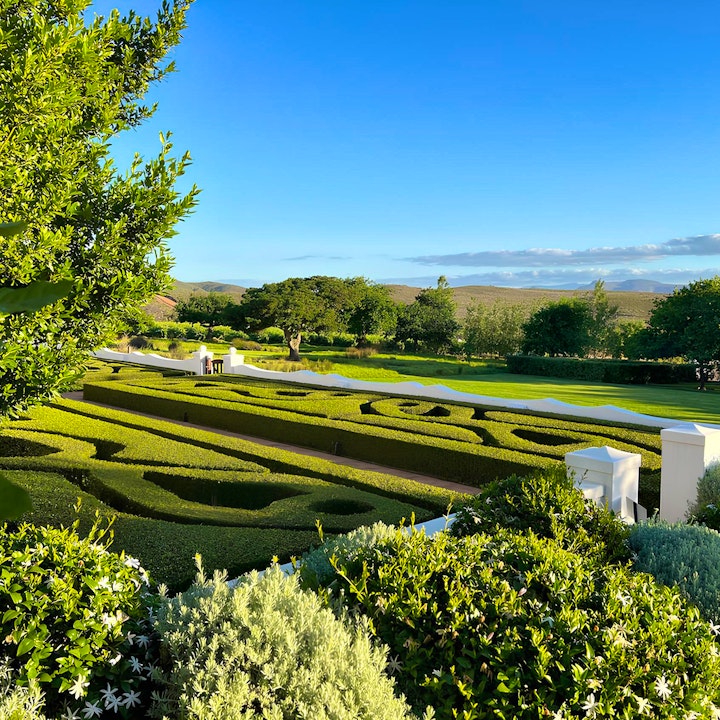
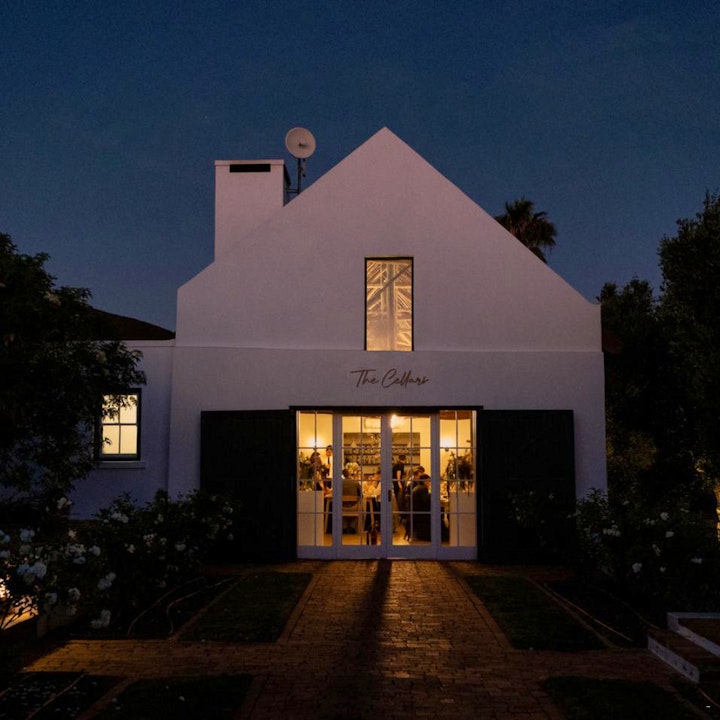
Penhill Farm Boutique Hotel
Beskrywing
East Grange is 'n semi-losstaande dubbelverdiepingeenheid en bied slaapplek aan 4 gaste in 2 slaapkamers met en suite-badkamers. Die eerste slaapkamer op die onderste verdieping het 'n koninggrootte-bed en 'n en suite-badkamer met 'n bad, stort, wasbak en 'n toilet. Die tweede slaapkamer op die eerste verdieping het 2 enkelbeddens en daar is 'n stort, wasbak en 'n toilet in die en suite-badkamer. Die kombuis is met 'n yskas-vrieskas, stoof, oond, mikrogolfoond, eetgerei, breekware, tee- en koffiemaakgeriewe en 'n etenstafel toegerus. Daar is gemaklike sitplek, 'n TV, kaggel en lugversorging in die leefarea. Gratis WiFi is beskikbaar. Gaste het toegang tot 'n houtvuurwarmbad, 'n plonspoel, braai- en piekniekareas, voetslaan- en bergfietsryroetes, 'n restaurant en parkeerplek op die perseel.
Oorsig van kamer/eenheid
Slaapkamer
En suite
1 x Koninggrootte-bed
Stort, Bad, Toilet
Slaapkamer
En suite
2 x Enkelbed / Driekwartbed
Stort, Toilet
Tariewe
Meer foto's van kamer/eenheid







Dít is wat jy hier sal kry
Gewild
Badkamer
Buitelug
Kombuis & eetkamer
Parkeerplek & toegang
Temperatuurbeheer
Vermaak
Prys sluit in
Selfsorg
Huisreëls
Rook is binnenshuis verbode.
Troeteldiere word nie toegelaat nie.
Kansellasiebeleid - Toegeeflik
| Meer as 24 uur voor die inkloktyd | 100%van die deposito word terugbetaal |
| Minder as 24 uur voor die inkloktyd | 0%van die deposito word terugbetaal |
Beskrywing
West Grange is 'n semi-losstaande dubbelverdiepingeenheid wat slaapplek aan 4 gaste in 2 slaapkamers met en suite-badkamers bied. Die eerste kamer op die onderste verdieping het 'n koninggrootte-bed en 'n en suite-badkamer met 'n bad, stort, wasbak en 'n toilet. Die tweede kamer op die eerste verdieping het 2 enkelbeddens en daar is 'n stort, wasbak en 'n toilet in die en suite-badkamer. Gehaltelinne, bad- en swemhanddoeke word voorsien. DIe kombuis is met 'n yskas-vrieskas, stoof, oond, mikrogolfoond, eetegrei, breekware, tee- en koffiemaakgeriewe en 'n etenstafel toegerus. Daar is gemaklike sitplek, 'n TV, kaggel en lugversorging in die leefarea. Gratis WiFi is beskikbaar. Gaste het toegang tot 'n houtvuurwarmbad, 'n plonspoel, braai- en piekniekarares, voetslaan- en bergfietsryroetes, 'n restaurant en parkeerplek op die perseel.
Oorsig van kamer/eenheid
Slaapkamer
En suite
1 x Koninggrootte-bed
Stort, Bad, Toilet
Slaapkamer
En suite
2 x Enkelbed / Driekwartbed
Stort, Toilet
Tariewe
Meer foto's van kamer/eenheid






Dít is wat jy hier sal kry
Gewild
Badkamer
Buitelug
Kombuis & eetkamer
Parkeerplek & toegang
Temperatuurbeheer
Vermaak
Prys sluit in
Selfsorg
Huisreëls
Rook is binnenshuis verbode.
Troeteldiere word nie toegelaat nie.
Kansellasiebeleid - Toegeeflik
| Meer as 24 uur voor die inkloktyd | 100%van die deposito word terugbetaal |
| Minder as 24 uur voor die inkloktyd | 0%van die deposito word terugbetaal |
Beskrywing
Pepper Tree bied slaapplek aan 4 gaste en beskik oor 2 slaapkamers met en suite-badkamers. Die eerste slaapkamer het 'n koninggrootte-bed en 'n en suite-badkamer met 'n bad, stort, wasbak en 'n toilet. Die tweede slaapkamer het 2 enkelbeddens en daar is 'n stort, wasbak en 'n toilet in die en suite-badkamer. Gehaltelinne, bad- en swemhanddoeke word voorsien. Die kombuis is met 'n yskas-vrieskas, stoof, oond, eetgerei, breekware, tee- en koffiemaakgeriewe, 'n etenstafel en 'n kaggel toegerus. Die leefarea het gemaklike sitplek, 'n TV en lugversorging. Gratis WiFi is beskikbaar. Gaste het toegang tot 'n houtvuurwarmbad, braai- en piekniekareas, verskeie voetslaan- en bergfietsryroetes, 'n restaurant en parkeerplek op die perseel.
Oorsig van kamer/eenheid
Slaapkamer
En suite
1 x Koninggrootte-bed
Stort, Bad, Toilet
Slaapkamer
En suite
2 x Enkelbed / Driekwartbed
Stort, Toilet
Tariewe
Meer foto's van kamer/eenheid









Dít is wat jy hier sal kry
Gewild
Badkamer
Buitelug
Kombuis & eetkamer
Parkeerplek & toegang
Temperatuurbeheer
Vermaak
Prys sluit in
Selfsorg
Huisreëls
Rook is binnenshuis verbode.
Troeteldiere word nie toegelaat nie.
Kansellasiebeleid - Toegeeflik
| Meer as 24 uur voor die inkloktyd | 100%van die deposito word terugbetaal |
| Minder as 24 uur voor die inkloktyd | 0%van die deposito word terugbetaal |
Beskrywing
Fruit Barn bied slaapplek aan 4 gaste en beskik oor 2 slaapkamers met en suite-badkamers. Die eerste slaapkamer het 'n koninggrootte-bed en 'n en suite-badkamer met 'n bad, stort, wasbak en 'n toilet. Die tweede slaapkamer het 2 enkelbeddens en daar is 'n stort, wasbak en 'n toilet in die en suite-badkamer. Gehaltelinne en badhanddoeke word voorsien. Die kombuis is met 'n yskas-vrieskas, stoof, oond, eetgerei, breekware, tee- en koffiemaakgeriewe, 'n etenstafel en 'n kaggel toegerus. Daar is gemaklike sitplek, 'n TV en lugversorging in die leefarea. Gratis WiFi is beskikbaar. Die eenheid lei na 'n stoep met meubels en 'n tuinuitsig. Gaste het toegang tot 'n houtvuurwarmbad, 'n plonspoel, braa- en piekniekareas, verskeie voetslaan- en bergfietsryroetes, 'n restaurant en parkeerplek op die perseel.
Oorsig van kamer/eenheid
Slaapkamer
En suite
1 x Koninggrootte-bed
Stort, Bad, Toilet
Slaapkamer
En suite
2 x Enkelbed / Driekwartbed
Stort, Toilet
Tariewe
Meer foto's van kamer/eenheid













Dít is wat jy hier sal kry
Gewild
Badkamer
Buitelug
Kombuis & eetkamer
Parkeerplek & toegang
Temperatuurbeheer
Vermaak
Prys sluit in
Selfsorg
Huisreëls
Rook is binnenshuis verbode.
Troeteldiere word nie toegelaat nie.
Kansellasiebeleid - Toegeeflik
| Meer as 24 uur voor die inkloktyd | 100%van die deposito word terugbetaal |
| Minder as 24 uur voor die inkloktyd | 0%van die deposito word terugbetaal |
Beskrywing
The Manor House bied slaapplek aan 8 gaste en beskik oor 4 slaapkamers en 3 badkamers. Die eerste 2 slaapkamers het elk 'n koninggrootte-bed en 'n en suite-badkamer met 'n stort, wasbak en 'n toilet. Die ander 2 slaapkamers het elk 2 enkelbeddens en gaste in heirdie kamers deel 'n badkamer met 'n bad, stort, wasbak en 'n toilet. Gehaltelinne, bad- en swembanddoeke word voorsien. Die tradisionele plaaskombuis het 'n Aga-stoof, yskas-vrieskas, stoof, oond, eetgerei, breekware, tee- en koffiemaakgeriewe en 'n etenstafel toegerus. Die leefarea het gemaklike sitplek, 'n kaggel, TV en lugversorging. Gratis WiFi is beskikbaar. Die eenheid lei na 'n onderdakstoep met meubels en 'n tuinuitsig. Gaste het toegang tot 'n swembad, braai- en piekniekareas, verskeie voetslaan- en bergfietsryroetes, 'n restaurant en parkeerplek op die perseel.
Oorsig van kamer/eenheid
Slaapkamer
En suite
1 x Koninggrootte-bed
Stort, Toilet
Slaapkamer
En suite
1 x Koninggrootte-bed
Stort, Toilet
Slaapkamer
2 x Enkelbed / Driekwartbed
Slaapkamer
2 x Enkelbed / Driekwartbed
Badkamer
Stort, Bad, Toilet
Tariewe
Meer foto's van kamer/eenheid














Dít is wat jy hier sal kry
Gewild
Badkamer
Buitelug
Kombuis & eetkamer
Parkeerplek & toegang
Temperatuurbeheer
Vermaak
Prys sluit in
Selfsorg
Huisreëls
Rook is binnenshuis verbode.
Troeteldiere word nie toegelaat nie.
Kansellasiebeleid - Toegeeflik
| Meer as 24 uur voor die inkloktyd | 100%van die deposito word terugbetaal |
| Minder as 24 uur voor die inkloktyd | 0%van die deposito word terugbetaal |
- Gratis kansellasie tot 24 uur voor jou verblyf!
- Kapasiteit: 24 persone
- Alle ouderdomme is welkom
-
Inkloktyd: 14:00 tot 19:00
Uitkloktyd: 10:00 - Adres: Agtervinkweg, Penhill Plaas, Nuy-vallei, 6850, Wes-Kaap
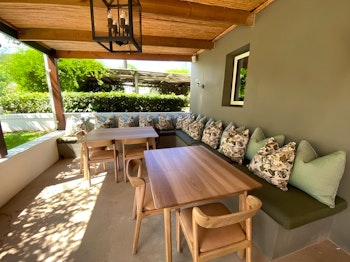
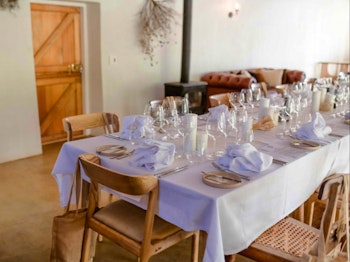



















Welkom by LekkeSlaap
Welkom terug!
Verander jou wagwoord?
Sluit by ons nuusbrief aan!
Skep ’n profiel om jou besprekings te bestuur
Teken by jou LekkeSlaap-profiel in
Vul jou e-posadres in om te begin
Teken in om spesiale aanbiedinge te ontvang







