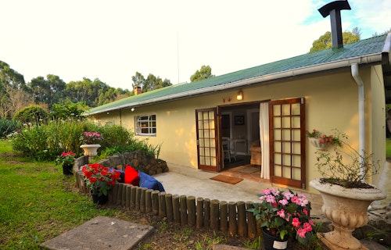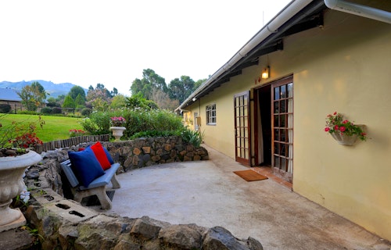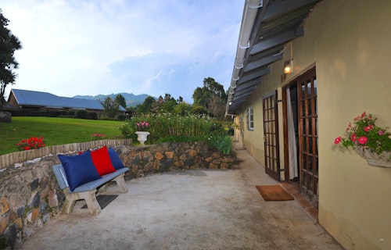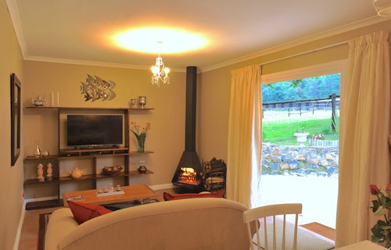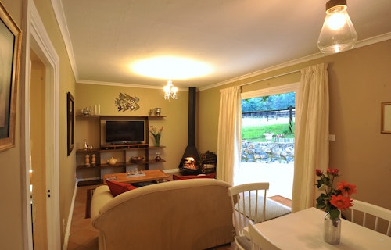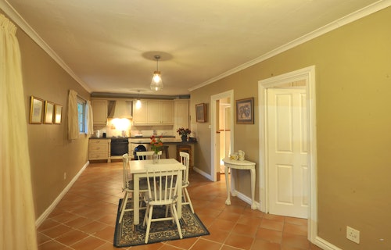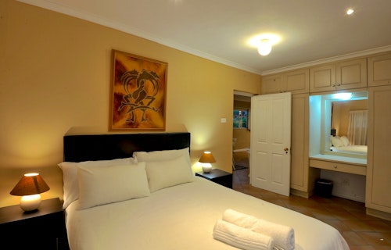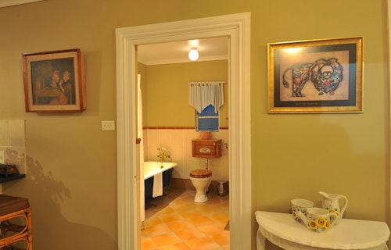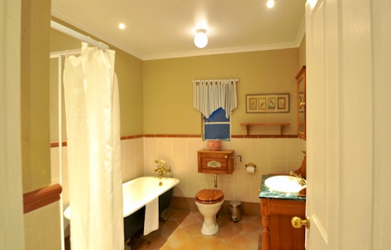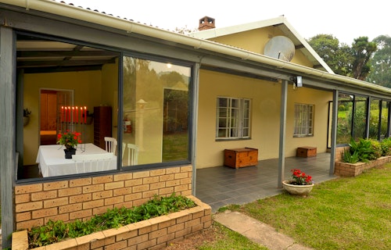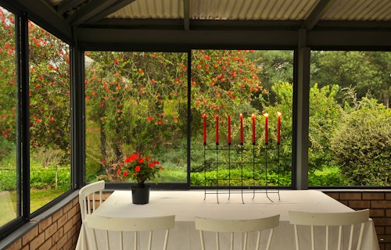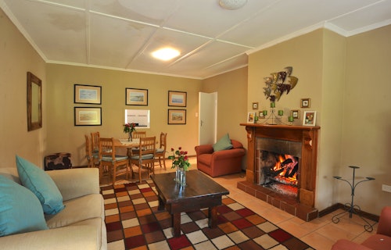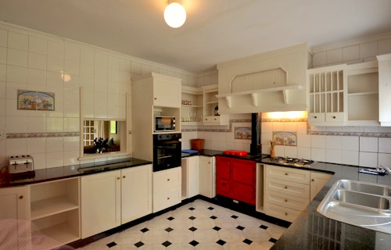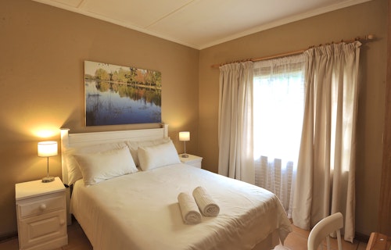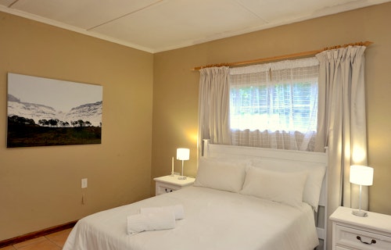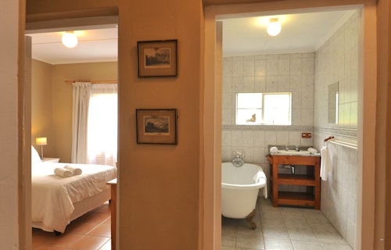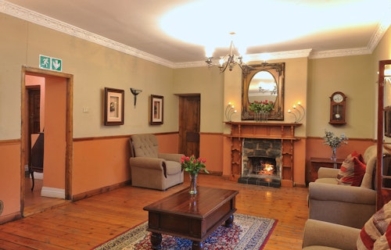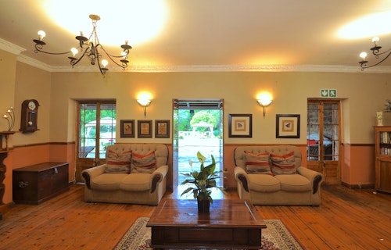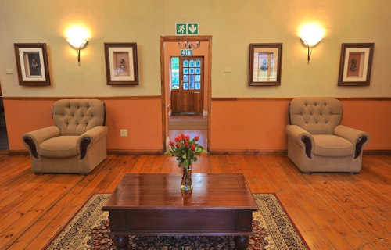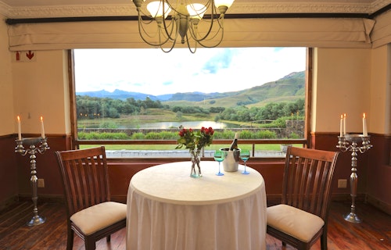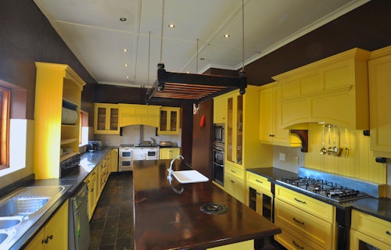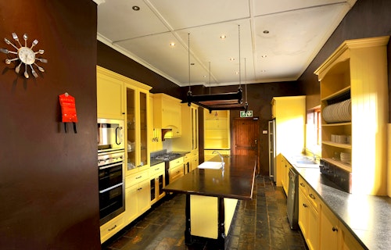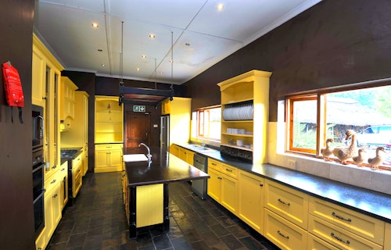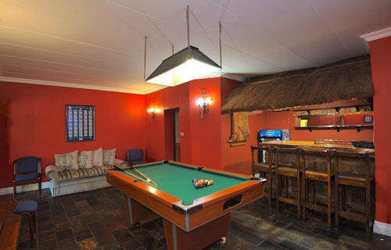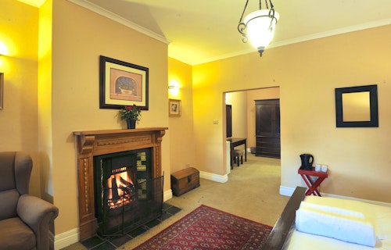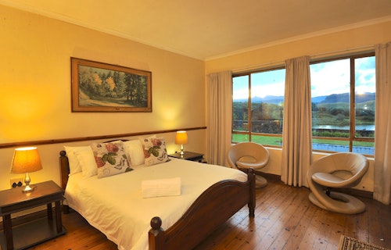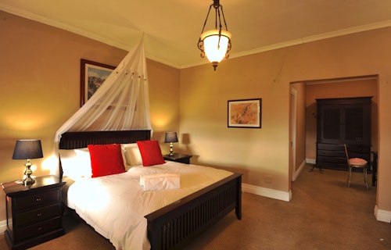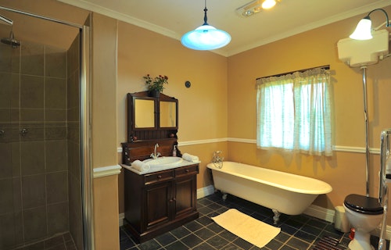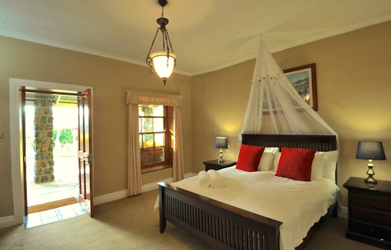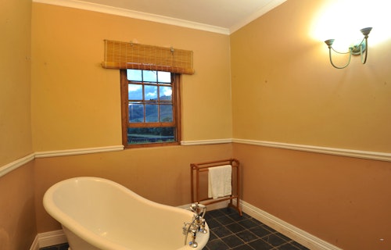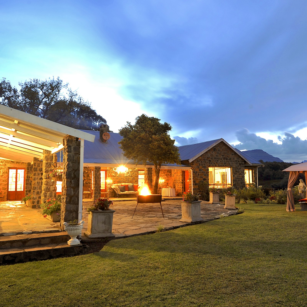
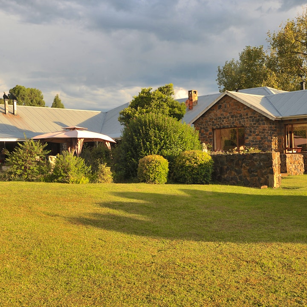
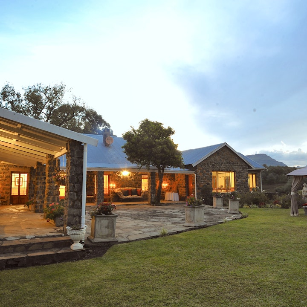
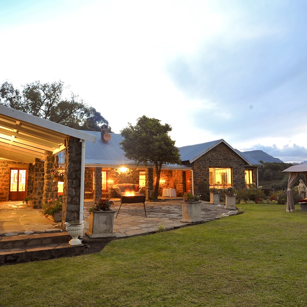
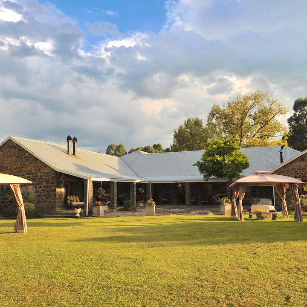
Sani Seaforth Country Lodge
Description
Ideally suited for 2 guests, this cottage comprises a bedroom furnished with a double bed fitted with quality linen. A shower, bath, washbasin and toilet are available in the bathroom. The open-plan living area features a kitchen equipped with a stove, oven, microwave, fridge, cutlery and crockery as well as a breakfast bar with stools. Leading from the kitchen is a dining table and a cosy lounge with comfy seating, a fireplace and a TV. Outside is a lovely patio and lush green garden where guests can enjoy their morning coffee.
Room/Unit Overview
Bedroom
1 x Double Bed
Bathroom
Shower, Bath, Toilet
Rates
More room/unit pictures









Room Facilities
About This Room
- •Non smoking
- •Patio
- •Private entrance
Bathroom
- •Bath
- •En suite
- •Shower
Room Facilities
- •Dining area
- •Fireplace
- •Kitchenette
- •Lounge area
Appliances
- •Fridge
- •Microwave
- •Oven
- •Stove
Entertainment
- •Tv
Price Includes
Rates displayed are on a self-catering basis.
House Rules
The main lodge and cottages are popular with groups of family and friends of 10-30 people.
Meals and other services can be tailored to suit your group’s requirements.
Group rates depend on the length of stay and number of people in the group, meals and services.
Cancellation Policy
| More than 1 month before check-in | 50%deposit refunded |
| More than 2 weeks before check-in | 25%deposit refunded |
| Less than 2 weeks before check-in | 0%deposit refunded |
Description
Ideally suited for 6 guests, this cottage comprises 3 bedrooms and 2 bathrooms. All 3 bedrooms are furnished with a double bed and both bathrooms are fitted with a shower, washbasin and toilet. Crisp white linen and bath towels are provided. The living area features a kitchen equipped with a gas stove, electric oven, microwave, fridge, cutlery and crockery as well as tea- and coffee-making facilities. There is a cosy lounge with comfy seating and a fireplace. Additionally, this space has a dining table where guests can enjoy their meals together. Outside is a lovely patio with a second dining table and a lush green garden where guests can enjoy their morning coffee.
Room/Unit Overview
Bedroom
En-suite
1 x Double Bed
Shower, Toilet
Bedroom
1 x Double Bed
Bedroom
1 x Double Bed
Bathroom
Shower, Toilet
Rates
More room/unit pictures







Room Facilities
About This Room
- •Non smoking
- •Patio
- •Private entrance
Bathroom
- •En suite
- •Shower
Room Facilities
- •Dining area
- •Fireplace
- •Kitchenette
- •Lounge area
Appliances
- •Fridge
- •Microwave
- •Oven
- •Stove
Price Includes
Rates displayed are on a self-catering basis.
House Rules
The main lodge and cottages are popular with groups of family and friends of 10-30 people.
Meals and other services can be tailored to suit your group’s requirements.
Group rates depend on the length of stay and number of people in the group, meals and services.
Cancellation Policy
| More than 1 month before check-in | 50%deposit refunded |
| More than 2 weeks before check-in | 25%deposit refunded |
| Less than 2 weeks before check-in | 0%deposit refunded |
Description
Ideally suited for a large group, this main lodge can accommodate up to 12 guests at a time. It comprises 6 bedrooms and 5 bathrooms. All the bedrooms are furnished with a double bed and 5 of these rooms feature an en-suite bathroom fitted with either a shower or a bath and a shower. Crisp white linen and bath towels are provided. The spacious living area features a kitchen fully equipped with a gas stove, electric oven, coal-burning stove, microwave, fridge-freezer, cutlery and crockery as well as a dishwasher. There is a cosy lounge with comfy seating and a fireplace as well as a 25-seater dining table where guests can enjoy their meals together. Additionally, this lodge has an entertainment room with a bar and a pool table. Outside, there is a private courtyard with braai facilities.
Room/Unit Overview
Bedroom
En-suite
1 x Double Bed
Shower, Bath, Toilet
Bedroom
En-suite
1 x Double Bed
Shower, Toilet
Bedroom
En-suite
1 x Double Bed
Shower, Bath, Toilet
Bedroom
En-suite
1 x Double Bed
Shower, Bath, Toilet
Bedroom
En-suite
1 x Double Bed
Shower, Bath, Toilet
Bedroom
1 x Double Bed
Rates
More room/unit pictures














Room Facilities
About This Room
- •Non smoking
- •Private entrance
Bathroom
- •Bath
- •En suite
- •Shower
Room Facilities
- •Dining area
- •Fireplace
- •Kitchenette
- •Lounge area
- •Underfloor heating
Appliances
- •Fridge
- •Microwave
- •Oven
- •Stove
Extras
- •Bar fridge
- •Tea and coffee tray
Price Includes
Rates displayed are on a self-catering basis.
House Rules
The main lodge and cottages are popular with groups of family and friends of 10-30 people.
Meals and other services can be tailored to suit your group’s requirements.
Group rates depend on the length of stay and number of people in the group, meals and services.
Cancellation Policy
| More than 1 month before check-in | 50%deposit refunded |
| More than 2 weeks before check-in | 25%deposit refunded |
| Less than 2 weeks before check-in | 0%deposit refunded |
- Capacity: 20 people
- All ages welcome
-
Check-in: 14:00 to 19:00
Check-out: 10:00 - Address: Sani Pass Road, Himeville, 3256, KwaZulu-Natal
-
TGCSA rating:





















Welcome to LekkeSlaap
Welcome back!
Reset your password?
Join our newsletter!
Create an account to manage your bookings
Log in to your LekkeSlaap account
Enter your email address to get started
Subscribe to receive special offers

