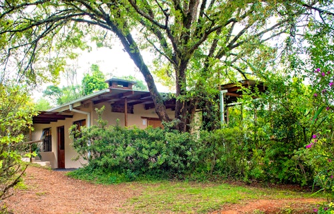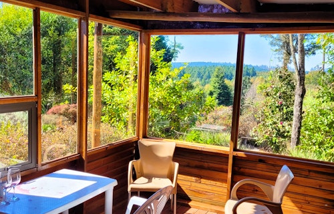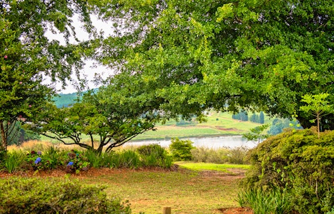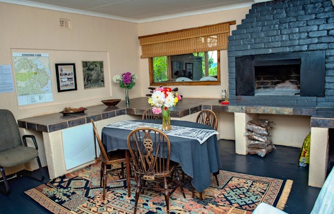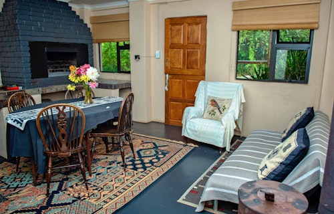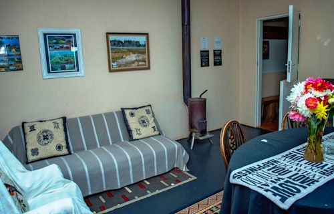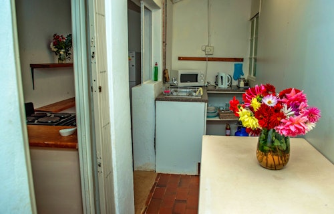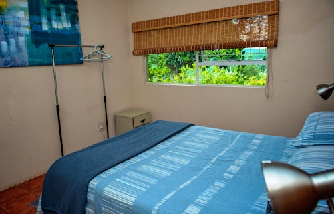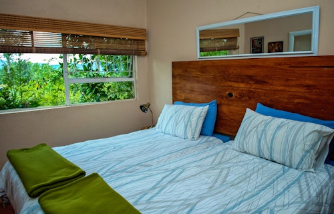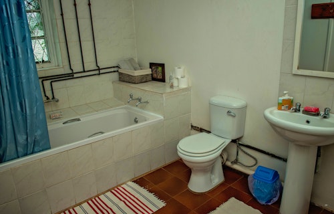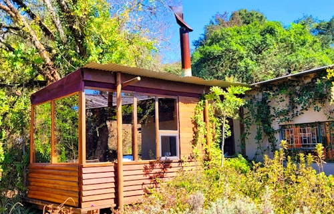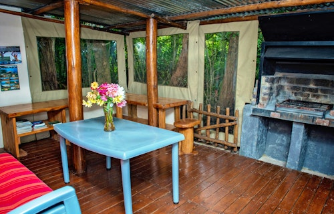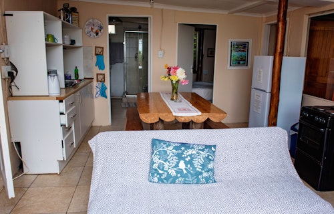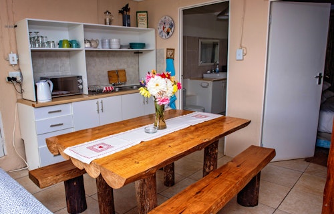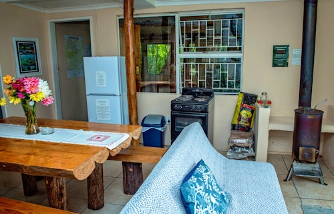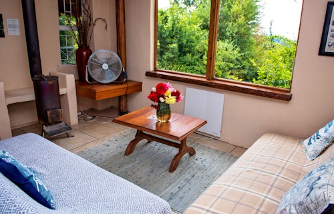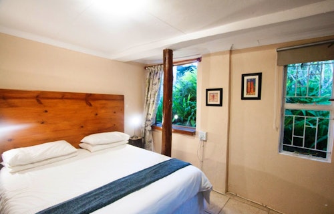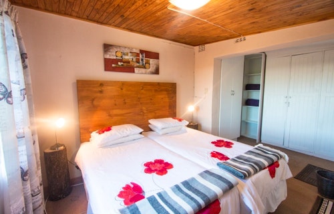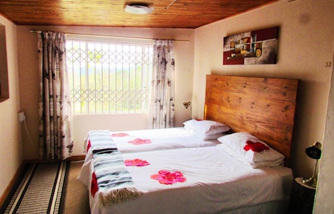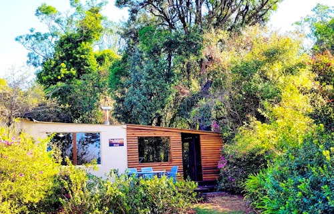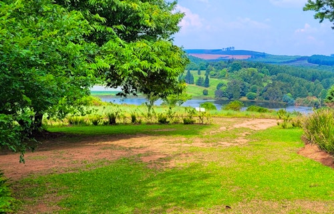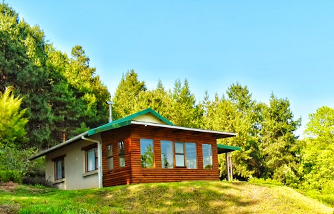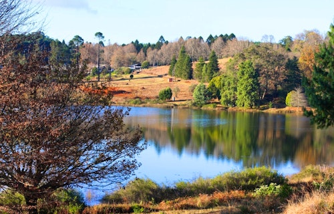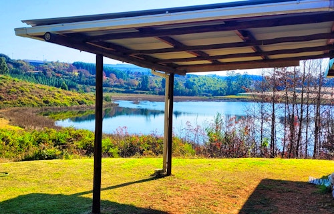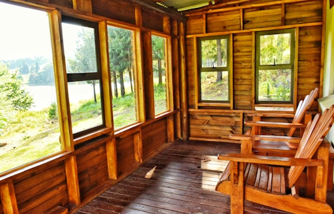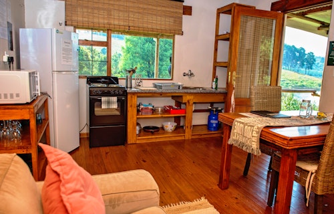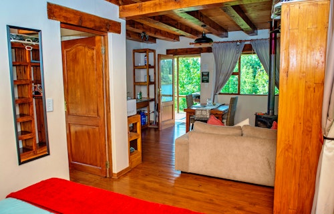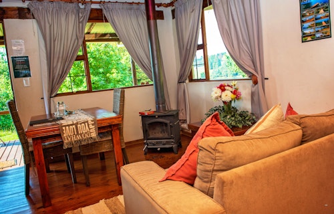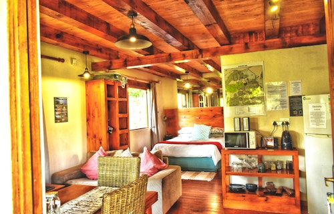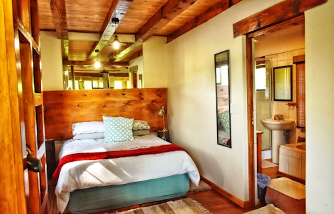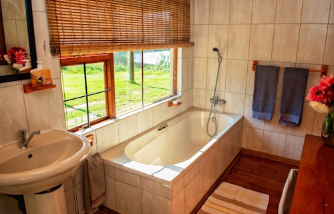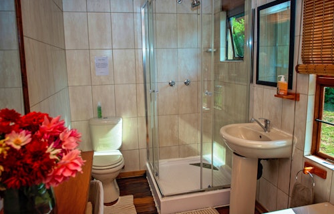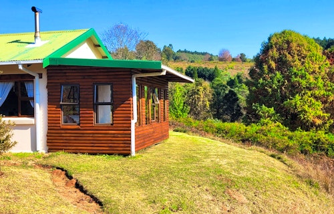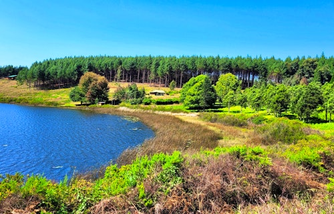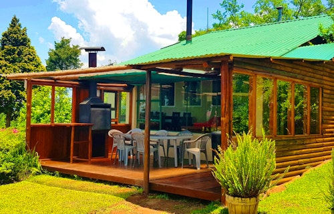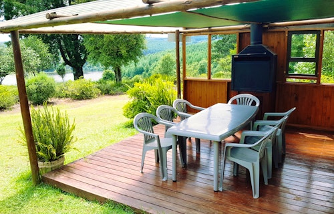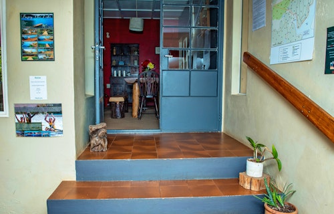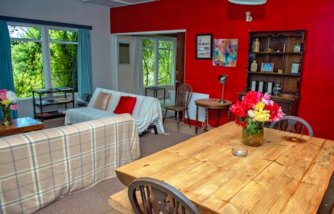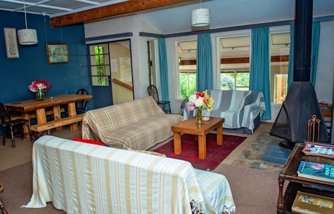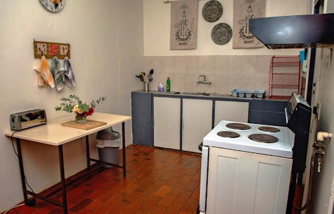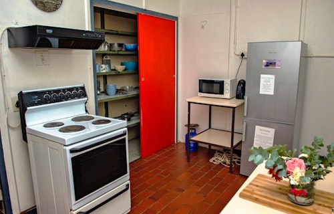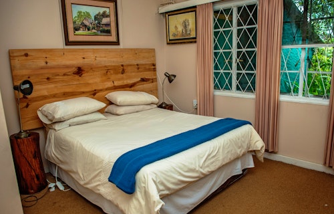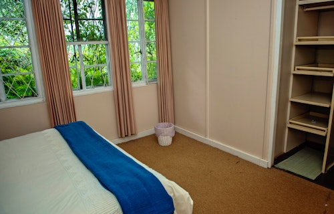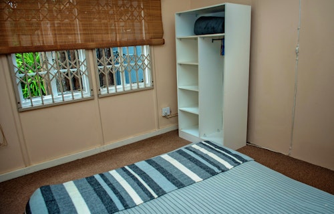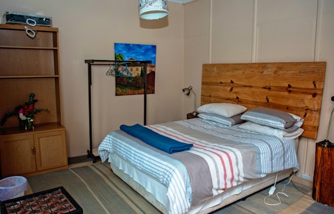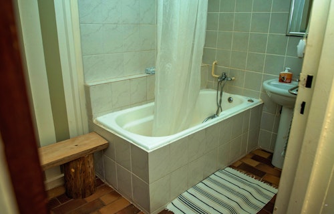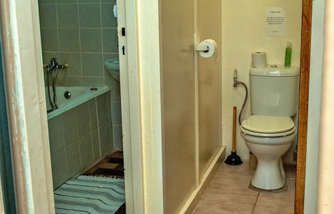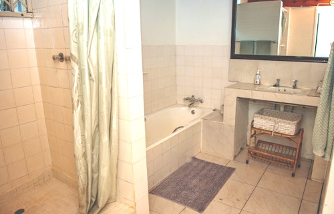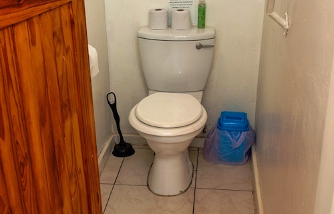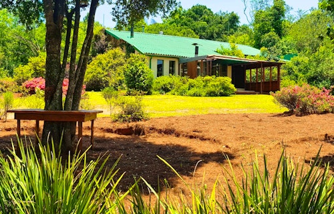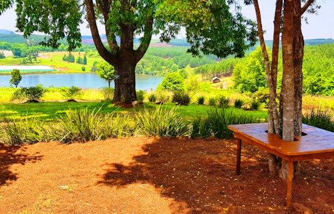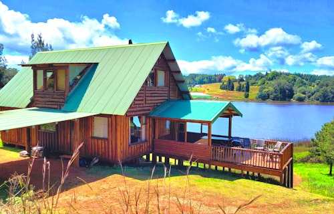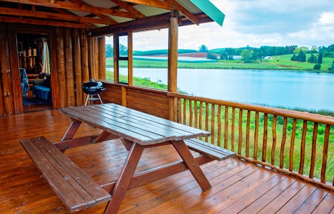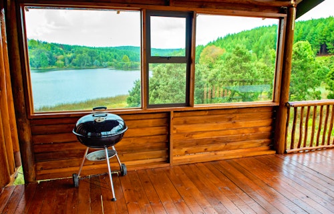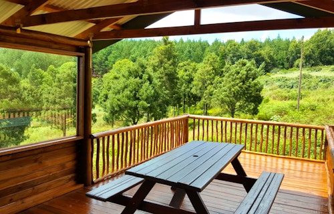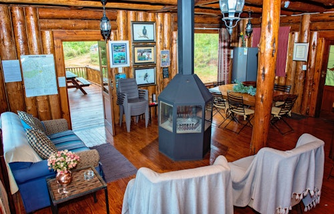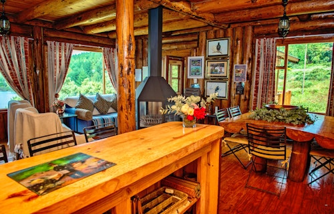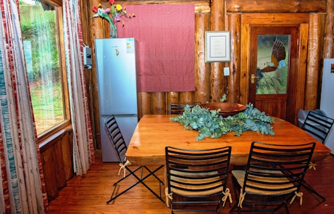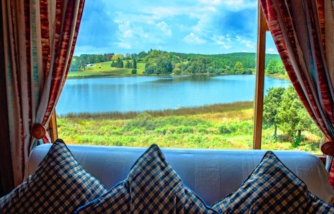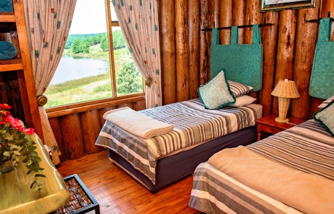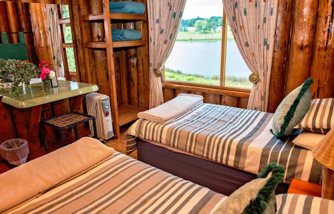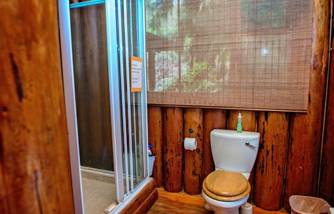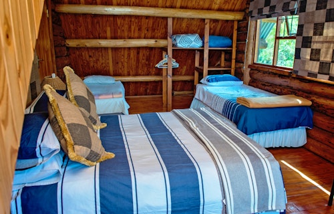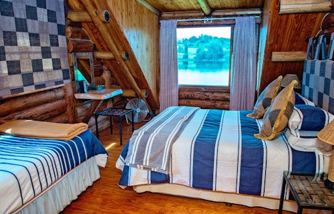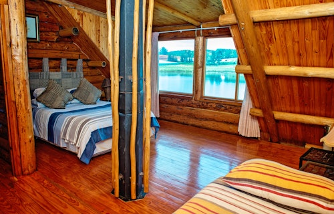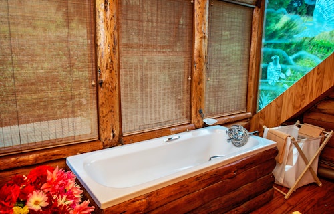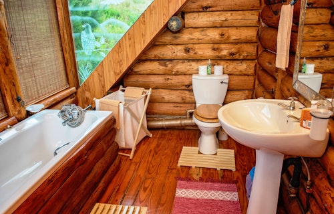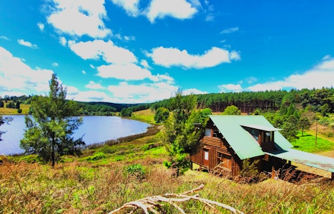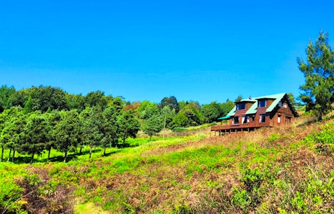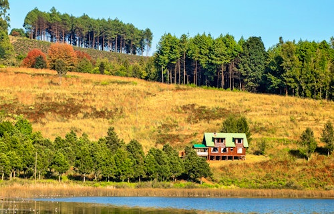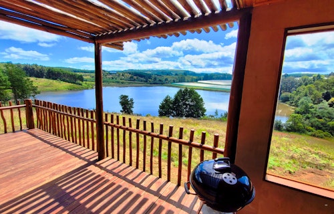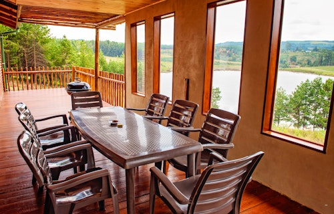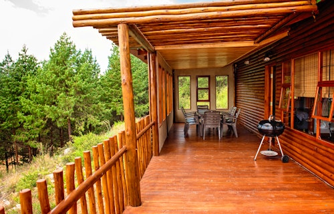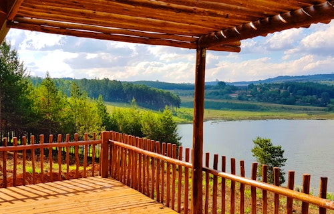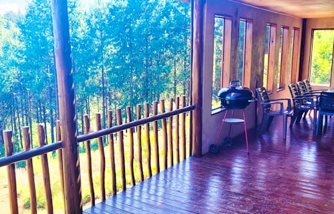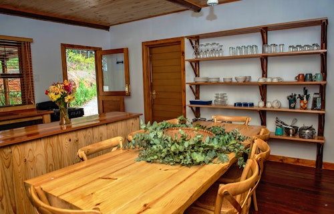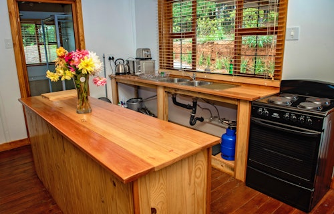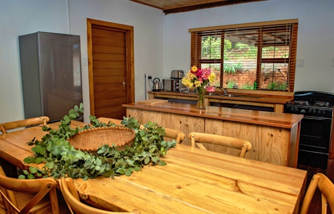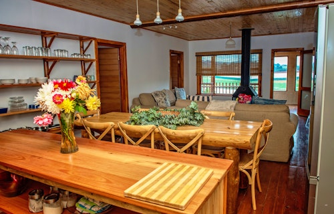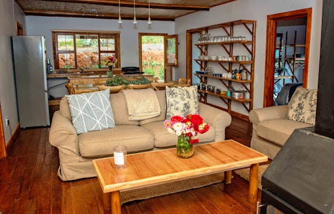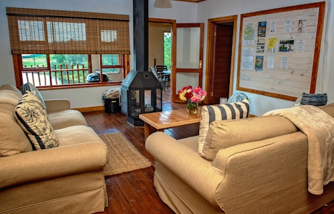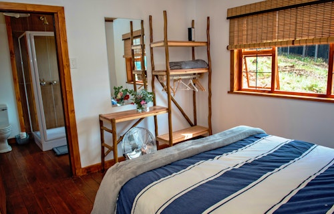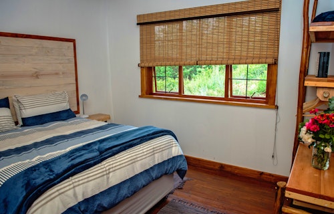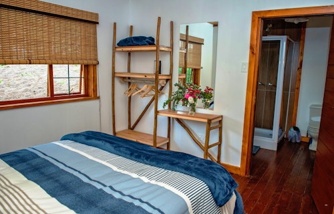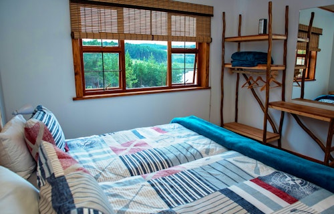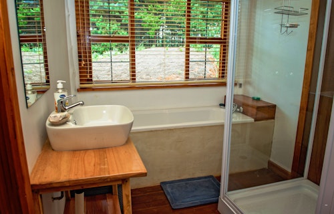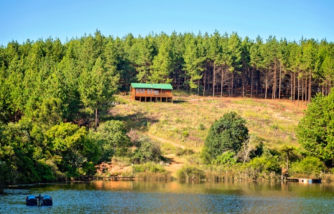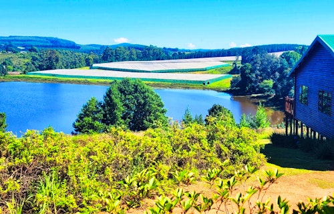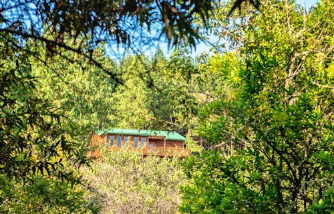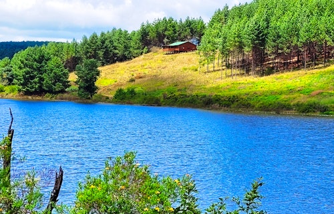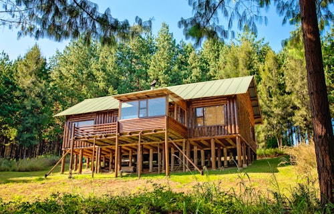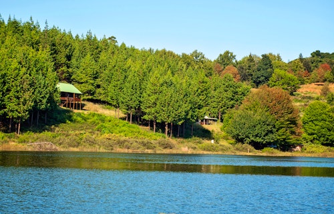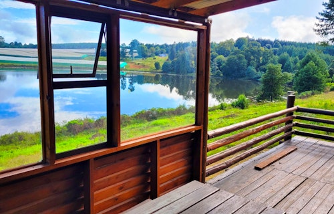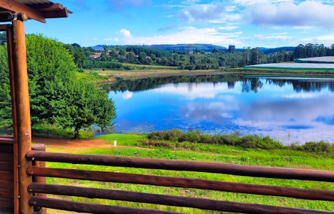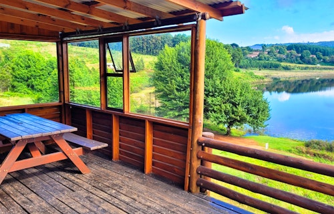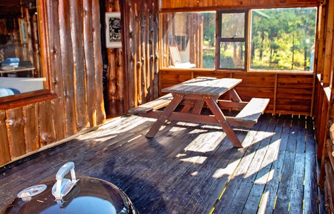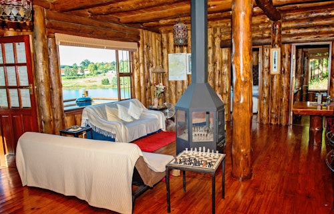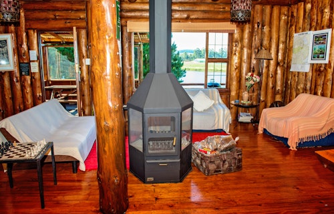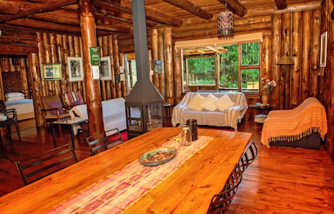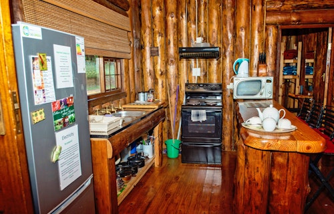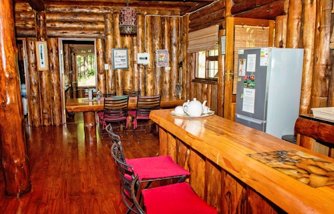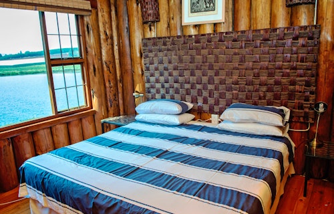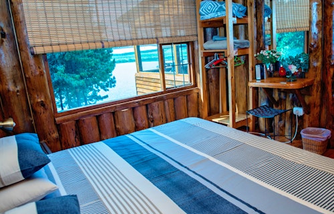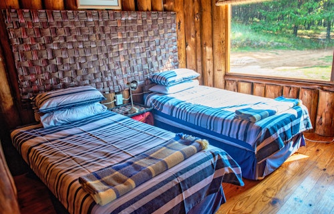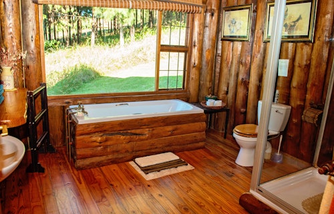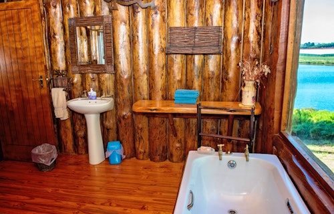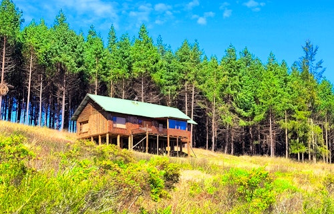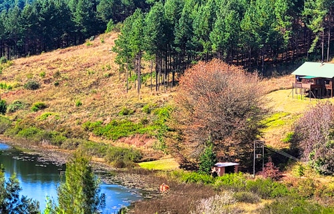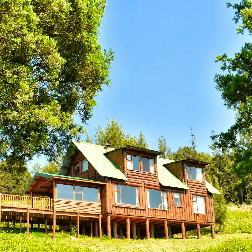
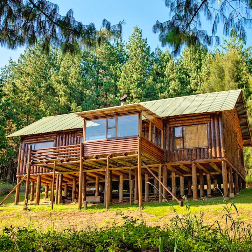
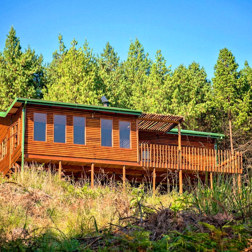

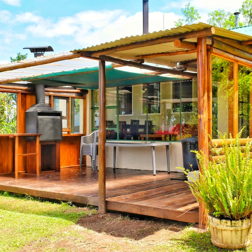
Stanford Lake Lodge
Description
This budget semi-detached cottage can accommodate up to 4 guests and comprises 2 bedrooms, 1 bathroom, a kitchenette, a dining area and a living area. The first bedroom is furnished with a double bed and the second bedroom is furnished with 2 single beds. The bathroom comes fitted with a shower-over-bath, a toilet and a washbasin. The kitchenette is equipped with a fridge-freezer, stove and oven, microwave and a kettle. The living area features a fireplace and a 4-seater dining table with chairs. The cottage has a covered deck with outdoor dining furniture and a built-in braai.
Room/Unit Overview
Bedroom
2 x Single Bed / Three-Quarter Bed
Bedroom
1 x Double Bed
Bathroom
Shower fixed over bath, Toilet
Rates
More room/unit pictures














What you'll find here
Popular
Bathroom
Entertainment
Heating & Cooling
Kitchen & Dining
Outdoor
Parking & Access
Price Includes
Rates displayed are on a self-catering basis.
House Rules
There is 1 km of gravel road leading to the accommodation. The road is not recommended for sports cars and cars with low suspension, and guests are advised to drive slowly.
The property has a strict no-pet policy.
Loud noise or music is not permitted.
No fires are allowed anywhere on the farm other than designated braai areas.
Cancellation Policy - Custom
| More than 3 months before check-in | 75%deposit refunded |
| More than 2 months before check-in | 50%deposit refunded |
| More than 1 month before check-in | 25%deposit refunded |
| Less than 1 month before check-in | 0%deposit refunded |
Description
This budget semi-detached cottage can accommodate up to 4 guests and comprises 2 bedrooms, 1 bathroom, a kitchenette, a dining area and a living area. The first bedroom is furnished with a double bed and the second bedroom is furnished with 2 single beds. The bathroom comes fitted with a shower, a toilet and a washbasin. The kitchenette is equipped with a fridge-freezer, stove and oven, microwave and a kettle. The living area features a fireplace and a 4-seater dining table with chairs. The cottage has a covered deck with outdoor dining furniture and a built-in braai.
Room/Unit Overview
Bedroom
2 x Single Bed / Three-Quarter Bed
Bedroom
1 x Double Bed
Bathroom
Shower, Toilet
Rates
More room/unit pictures












What you'll find here
Popular
Bathroom
Entertainment
Heating & Cooling
Kitchen & Dining
Outdoor
Parking & Access
Price Includes
Rates displayed are on a self-catering basis.
House Rules
There is 1 km of gravel road leading to the accommodation. The road is not recommended for sports cars and cars with low suspension, and guests are advised to drive slowly.
The property has a strict no-pet policy.
Loud noise or music is not permitted.
No fires are allowed anywhere on the farm other than designated braai areas.
Cancellation Policy - Custom
| More than 3 months before check-in | 75%deposit refunded |
| More than 2 months before check-in | 50%deposit refunded |
| More than 1 month before check-in | 25%deposit refunded |
| Less than 1 month before check-in | 0%deposit refunded |
Description
This upmarket Honeymoon Cabin can accommodate up to 2 guests and has an open-plan layout. The bedroom area is furnished with a queen-size bed and has an en-suite bathroom fitted with a bath, a shower, a toilet and a washbasin. The kitchenette is equipped with a stove and oven, fridge-freezer and a microwave. The living area features a 2-seater dining table and chairs, and a couch. Outside, there is a covered deck with outdoor furniture, a Weber kettle braai, and a view of the lake.
Room/Unit Overview
Bedroom
En-suite
1 x Queen Bed
Shower, Bath, Toilet
Rates
More room/unit pictures













What you'll find here
Popular
Bathroom
Heating & Cooling
Kitchen & Dining
Outdoor
Parking & Access
Price Includes
Rates displayed are on a self-catering basis.
House Rules
There is 1 km of gravel road leading to the accommodation. The road is not recommended for sports cars and cars with low suspension, and guests are advised to drive slowly.
The property has a strict no-pet policy.
Loud noise or music is not permitted.
No fires are allowed anywhere on the farm other than designated braai areas.
Cancellation Policy - Custom
| More than 3 months before check-in | 75%deposit refunded |
| More than 2 months before check-in | 50%deposit refunded |
| More than 1 month before check-in | 25%deposit refunded |
| Less than 1 month before check-in | 0%deposit refunded |
Description
This budget cottage can accommodate up to 8 guests and comprises 4 bedrooms, 2 bathrooms, a kitchen, and an open-plan dining and living area. The first, second, and third bedrooms are each furnished with a queen-size bed, and the fourth bedroom has 2 single beds. The first bathroom is fitted with a shower-over-bath, a toilet and a washbasin. The second bathroom has a bath, a shower, a toilet and a washbasin. The kitchen is equipped with a fridge-freezer, stove and oven, microwave, and a kettle. The living area features seating, a fireplace, and an 8-seater dining table and chairs. The cottage has an enclosed patio, as well as an outside covered deck with outdoor dining furniture and a built-in braai.
Room/Unit Overview
Bedroom
1 x Queen Bed
Bedroom
1 x Queen Bed
Bedroom
1 x Queen Bed
Bedroom
2 x Single Bed / Three-Quarter Bed
Bathroom
Shower fixed over bath, Toilet
Bathroom
Shower, Bath, Toilet
Rates
More room/unit pictures




















What you'll find here
Popular
Bathroom
Entertainment
Heating & Cooling
Kitchen & Dining
Outdoor
Parking & Access
Price Includes
Rates displayed are on a self-catering basis.
House Rules
There is 1 km of gravel road leading to the accommodation. The road is not recommended for sports cars and cars with low suspension, and guests are advised to drive slowly.
The property has a strict no-pet policy.
Loud noise or music is not permitted.
No fires are allowed anywhere on the farm other than designated braai areas.
Cancellation Policy - Custom
| More than 3 months before check-in | 75%deposit refunded |
| More than 2 months before check-in | 50%deposit refunded |
| More than 1 month before check-in | 25%deposit refunded |
| Less than 1 month before check-in | 0%deposit refunded |
Description
This upmarket Double Storey Cabin can accommodate up to 10 guests and comprises 3 bedrooms, 2 bathrooms, an open-plan kitchen, a dining area, and a living area with a fireplace. Upstairs, there are 2 bedrooms and 1 bathroom. The first bedroom is furnished with a queen-size bed and 2 single beds, and the second bedroom is furnished with a double bed and 2 single beds. The bathroom is fitted with a bath, a toilet and a washbasin. Downstairs, there is 1 bedroom, 1 bathroom, and the kitchen and living area. The third bedroom is furnished with 2 single beds. The second bathroom is fitted with a shower, a toilet and a washbasin. The kitchen is equipped with a stove and oven, fridge-freezer, microwave and a breakfast bar with stools. The cabin opens to a partially covered deck with a picnic bench, Weber kettle braai, and a view of the lake.
Room/Unit Overview
Bedroom
2 x Single Bed / Three-Quarter Bed
1 x Queen Bed
Bedroom
2 x Single Bed / Three-Quarter Bed
1 x Double Bed
Bedroom
2 x Single Bed / Three-Quarter Bed
Bathroom
Bath, Toilet
Bathroom
Shower, Toilet
Rates
More room/unit pictures























What you'll find here
Popular
Bathroom
Entertainment
Heating & Cooling
Kitchen & Dining
Outdoor
Parking & Access
Price Includes
Rates displayed are on a self-catering basis.
House Rules
There is 1 km of gravel road leading to the accommodation. The road is not recommended for sports cars and cars with low suspension, and guests are advised to drive slowly.
The property has a strict no-pet policy.
Loud noise or music is not permitted.
No fires are allowed anywhere on the farm other than designated braai areas.
Cancellation Policy - Custom
| More than 3 months before check-in | 75%deposit refunded |
| More than 2 months before check-in | 50%deposit refunded |
| More than 1 month before check-in | 25%deposit refunded |
| Less than 1 month before check-in | 0%deposit refunded |
Description
This upmarket Four Bedroom Cabin can accommodate up to 8 guests and comprises 4 bedrooms, 2 bathrooms, and an open-plan kitchen, a dining area and a living area with a fireplace. The first and second bedrooms are each furnished with a queen-size bed, and the third and fourth bedrooms are each furnished with 2 single beds. Each bathroom contains a bath, a shower, a toilet and a washbasin. The kitchen is equipped with a stove and oven, fridge-freezer and a microwave. The cabin opens to a partially covered deck with outdoor seating, Weber kettle braai, and a view of the lake.
Room/Unit Overview
Bedroom
1 x Queen Bed
Bedroom
1 x Queen Bed
Bedroom
2 x Single Bed / Three-Quarter Bed
Bedroom
2 x Single Bed / Three-Quarter Bed
Bathroom
Shower, Bath, Toilet
Bathroom
Shower, Bath, Toilet
Rates
More room/unit pictures

























What you'll find here
Popular
Bathroom
Heating & Cooling
Kitchen & Dining
Outdoor
Parking & Access
Price Includes
Rates displayed are on a self-catering basis.
House Rules
There is 1 km of gravel road leading to the accommodation. The road is not recommended for sports cars and cars with low suspension, and guests are advised to drive slowly.
The property has a strict no-pet policy.
Loud noise or music is not permitted.
No fires are allowed anywhere on the farm other than designated braai areas.
Cancellation Policy - Custom
| More than 3 months before check-in | 75%deposit refunded |
| More than 2 months before check-in | 50%deposit refunded |
| More than 1 month before check-in | 25%deposit refunded |
| Less than 1 month before check-in | 0%deposit refunded |
Description
This upmarket Single Storey Cabin can accommodate up to 6 guests and comprises 3 bedrooms, 1 bathroom, and an open-plan kitchen, a dining area as well as a living area with a fireplace. The first and second bedrooms are furnished with a king-size bed, and the third bedroom is furnished with 2 single beds. The bathroom is fitted with a bath, a shower, toilet and a washbasin. The kitchen is equipped with a stove and oven, fridge-freezer, microwave, and features a breakfast bar with stools. The cabin opens to a partially covered deck with a picnic bench, Weber kettle braai, and a view of the lake.
Room/Unit Overview
Bedroom
1 x King Bed
Bedroom
1 x King Bed
Bedroom
2 x Single Bed / Three-Quarter Bed
Bathroom
Shower, Bath, Toilet
Rates
More room/unit pictures




















What you'll find here
Popular
Bathroom
Entertainment
Heating & Cooling
Kitchen & Dining
Outdoor
Parking & Access
Price Includes
Rates displayed are on a self-catering basis.
House Rules
There is 1 km of gravel road leading to the accommodation. The road is not recommended for sports cars and cars with low suspension, and guests are advised to drive slowly.
The property has a strict no-pet policy.
Loud noise or music is not permitted.
No fires are allowed anywhere on the farm other than designated braai areas.
Cancellation Policy - Custom
| More than 3 months before check-in | 75%deposit refunded |
| More than 2 months before check-in | 50%deposit refunded |
| More than 1 month before check-in | 25%deposit refunded |
| Less than 1 month before check-in | 0%deposit refunded |
- Capacity: 42 people
- All ages welcome
-
Check-in: 13:00 to 23:00
Check-out: 10:00 - Address: A21 Stanford Farm, Haenertsburg, 0730, Limpopo
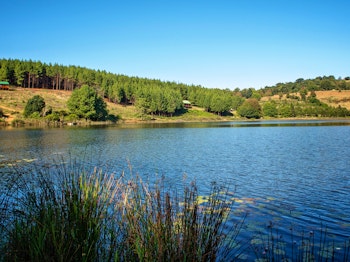
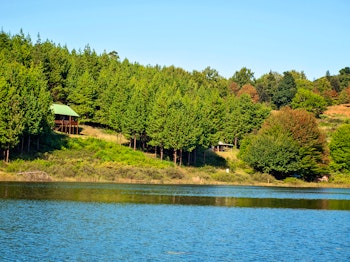



















Welcome to LekkeSlaap
Welcome back!
Reset your password?
Join our newsletter!
Create an account to manage your bookings
Log in to your LekkeSlaap account
Enter your email address to get started
Subscribe to receive special offers

