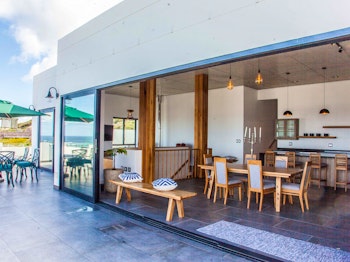




Villa Fantastica
Description
The Suite is located downstairs and can accommodate 2 guests. It has its own private entrance and is separate from the main house. This 1-bedroom suite is furnished with a king-size bed and has an en-suite bathroom fitted with a shower, basin, and toilet. Linen and towels are provided. It has a kitchenette equipped with a fridge-freezer, gas stove, oven, microwave, basic cutlery, crockery, and tea- and coffee-making facilities, and features a small dining table with seating space for guests to enjoy their meals. In addition, there’s also a washing machine for guests’ convenience. The lounge is furnished with comfy couches and a TV. Guests have access to free Wi-Fi throughout the property. This unit offers its own private parking area.
Room/Unit Overview
Bedroom
En-suite
1 x King Bed
1 x Cot
1 x Child-Only Mattress for 1
Shower, Toilet
Rates
More room/unit pictures















What you'll find here
Popular
Bathroom
Entertainment
Heating & Cooling
Kitchen & Dining
Outdoor
Parking & Access
Price Includes
Rates are displayed on a self-catering basis.
House Rules
Guests should please respect their neighbours and keep their noise levels low.
No smoking, e-cigarettes, or vaping is permitted inside the house.
Only the booked amount of guests is allowed at the property.
Cancellation Policy - Flexible
| More than 24 hours before check-in | 100%deposit refunded |
| Less than 24 hours before check-in | 0%deposit refunded |
Description
The main house can accommodate a total of 8 guests and comprises 4 en-suite bedrooms with 1 separate guest toilet. The main and second bedrooms are each furnished with a king-size bed and have en-suite bathrooms fitted with a bath, shower, basin, and toilet. The third bedroom is furnished with a king-size bed, while the fourth bedroom has 2 twin beds. These 2 bedrooms have en-suite bathrooms fitted with a shower, basin, and toilet. Linen and towels are provided. The kitchen is equipped with a fridge-freezer, gas hob, oven, microwave, cutlery, crockery, and tea- and coffee-making facilities, and features a centrally located breakfast island with stools. In a separate scullery, there’s a dishwasher for guests’ convenience. The kitchen spoils guests with an indoor braai area and a lovely pizza oven. It extends to the lounge furnished with plush seating and a cosy fireplace. The kitchen and lounge open up to the balcony with breathtaking views and outdoor seating space, perfect for alfresco dining. There’s a lovely firepit outside and a private jacuzzi.
Room/Unit Overview
Bedroom
En-suite
1 x King Bed
Shower, Bath, Toilet
Bedroom
En-suite
1 x King Bed
1 x Cot
Shower, Bath, Toilet
Bedroom
En-suite
1 x King Bed
Shower, Toilet
Bedroom
En-suite
2 x Single Bed / Three-Quarter Bed
Shower, Toilet
Bathroom
Toilet
Rates
More room/unit pictures

















































































What you'll find here
Popular
Bathroom
Bedroom & Laundry
Entertainment
Heating & Cooling
Kitchen & Dining
Outdoor
Parking & Access
Price Includes
Rates are displayed on a self-catering basis.
House Rules
Guests should please respect their neighbours and keep their noise levels low.
No smoking, e-cigarettes, or vaping is permitted inside the house.
Only the booked amount of guests is allowed at the property.
Cancellation Policy - Flexible
| More than 24 hours before check-in | 100%deposit refunded |
| Less than 24 hours before check-in | 0%deposit refunded |
- Free cancellation up to 24 hours before your stay!
- Capacity: 10 people
- All ages welcome
-
Check-in: 14:00 to 18:00
Check-out: 10:00 - Address: 11 Kalkoond Crescent, Yzerfontein, 7351, Western Cape





















Welcome to LekkeSlaap
Welcome back!
Reset your password?
Join our newsletter!
Create an account to manage your bookings
Log in to your LekkeSlaap account
Enter your email address to get started
Subscribe to receive special offers
































































































