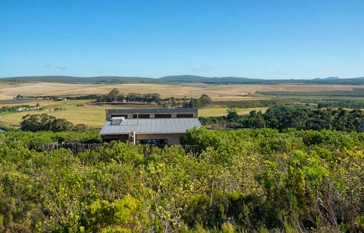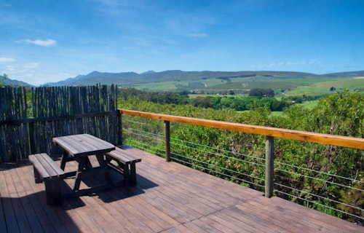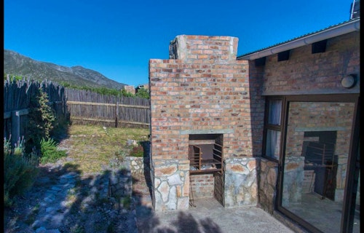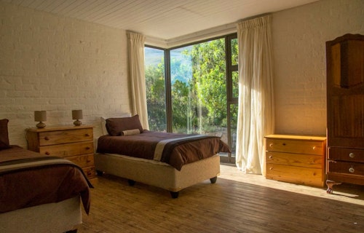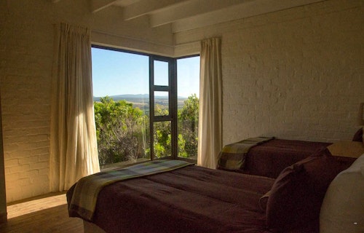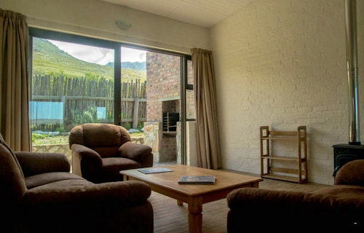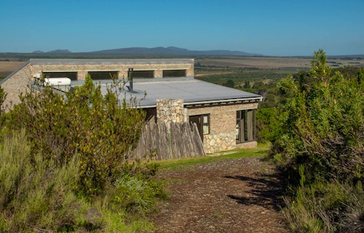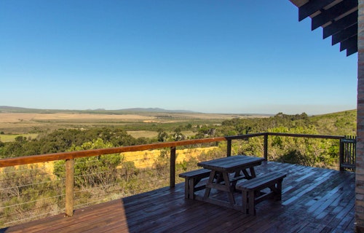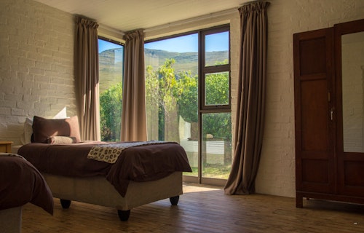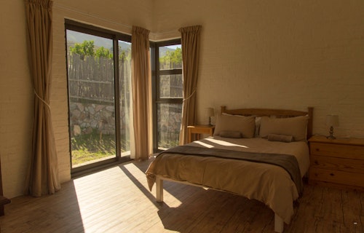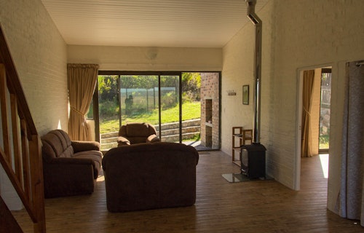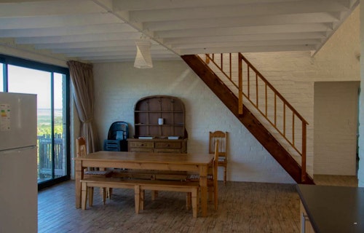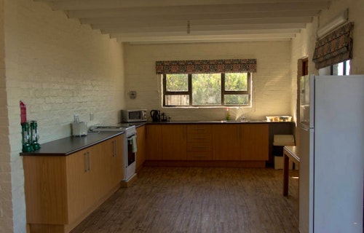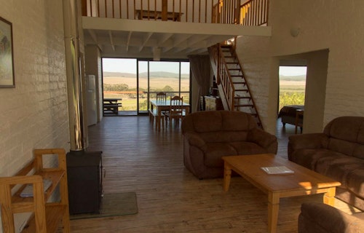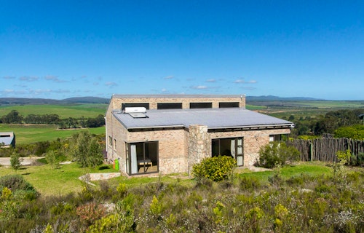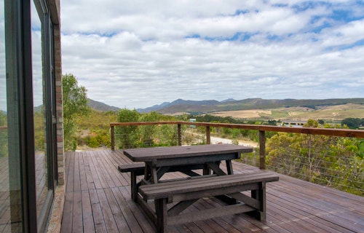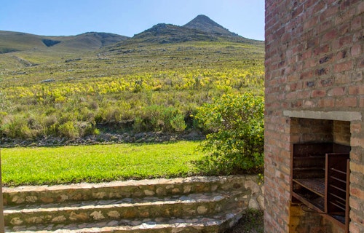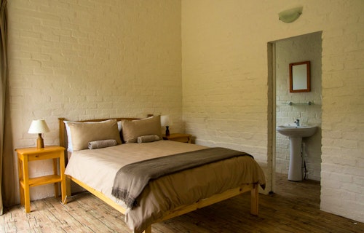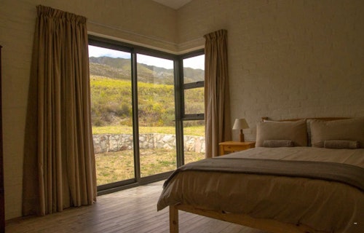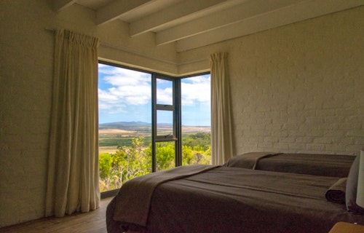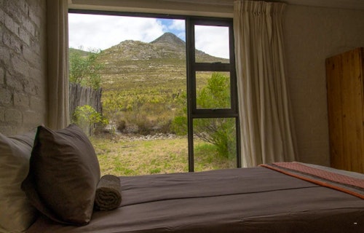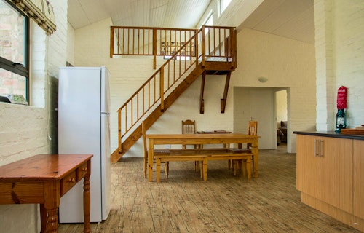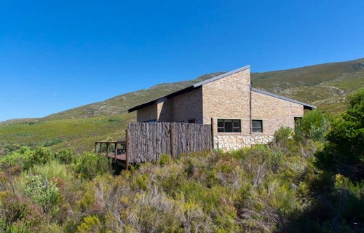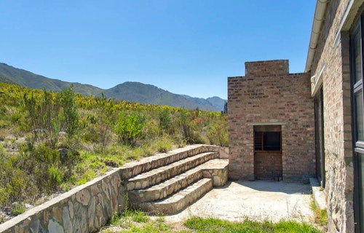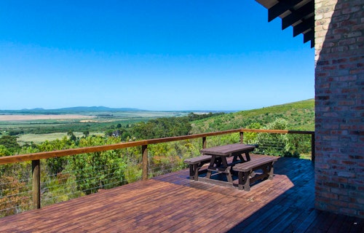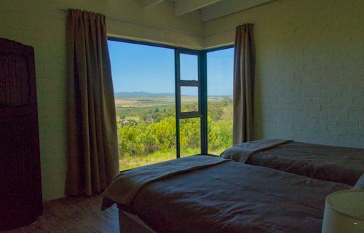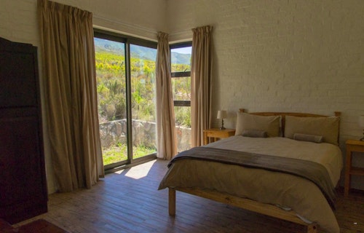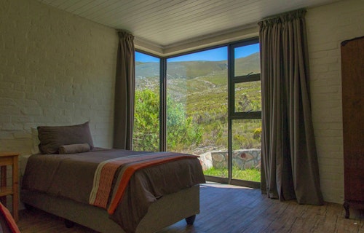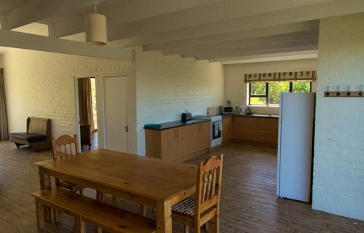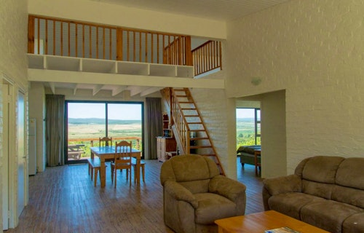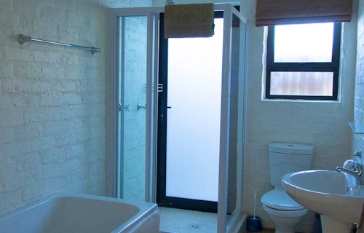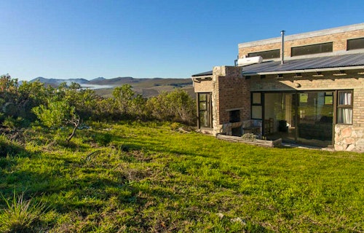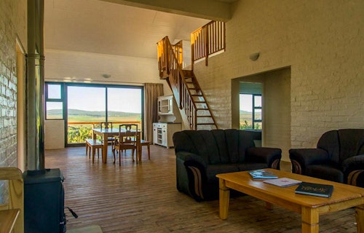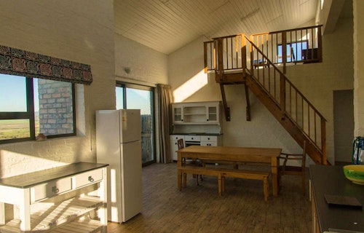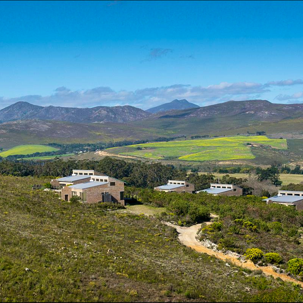
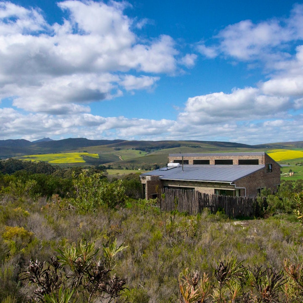
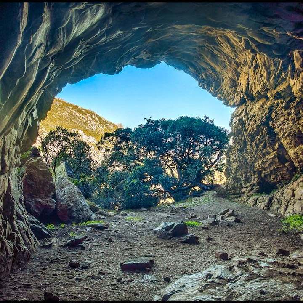
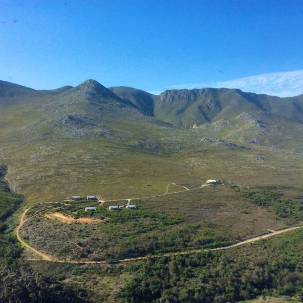
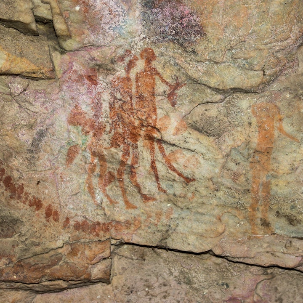
Phillipskop Mountain Reserve
Description
The self-catering cottage is very spacious and comprises 3 bedrooms, 2 bathrooms, and a large open-plan living area. The cottage can sleep up to 7 guests. The main bedroom contains a double bed and an en-suite bathroom with a shower. The other bedrooms have single beds (two in one, three in the other) and share a bathroom, which has a bath and a shower. The living area has sofas and a large dining table that can comfortably seat everyone. The kitchen is well-equipped with a fridge-freezer, cooking utensils, microwave, toaster, and gas stove and oven. The braai area at the back leads straight onto the mountainside. The front of the cottage has a deck with picnic table and wonderful views over the Overberg.
Room/Unit Overview
Bedroom
En-suite
1 x Double Bed
Shower, Toilet
Bedroom
2 x Single Bed / Three-Quarter Bed
Bedroom
3 x Single Bed / Three-Quarter Bed
Bathroom
Shower, Bath, Toilet
Rates
More room/unit pictures








Room Facilities
About This Room
- •Non smoking
- •Patio
- •Private entrance
Services
- •Wireless internet
Bathroom
- •Bath
- •En suite
- •Shower
Room Facilities
- •Dining area
- •Fireplace
- •Kitchenette
- •Lounge area
Appliances
- •Fridge
- •Microwave
- •Oven
- •Stove
Price Includes
Rates displayed are on a self-catering basis.
House Rules
A deposit of 50% is to be paid.
The balance is due 1 week before the stay commences. Guests are not allowed to check in on Sundays.
Minimum 2 night booking at weekends.
There is 4 km of municipal dirt road leading to the establishment from the R326. It is suitable for all vehicles, however smaller vehicles need to drive slowly. A low-slung sports car is not advised.
Cancellation Policy
| More than 1 month before check-in | 50%deposit refunded |
| More than 2 weeks before check-in | 25%deposit refunded |
| Less than 2 weeks before check-in | 0%deposit refunded |
Description
The self-catering cottage is very spacious and comprises 3 bedrooms, 2 bathrooms, and a large open-plan living area. The cottage can sleep up to 7 guests. The main bedroom contains a double bed and an en-suite bathroom with a shower. The other bedrooms have single beds (two in one, three in the other) and share a bathroom, which has a bath and a shower. The living area has sofas and a large dining table that can comfortably seat everyone. The kitchen is well-equipped with a fridge-freezer, cooking utensils, microwave, toaster, and gas stove and oven. The braai area at the back leads straight onto the mountainside. The front of the cottage has a deck with picnic table and wonderful views over the Overberg.
Room/Unit Overview
Bedroom
En-suite
1 x Double Bed
Shower, Toilet
Bedroom
2 x Single Bed / Three-Quarter Bed
Bedroom
3 x Single Bed / Three-Quarter Bed
Bathroom
Shower, Bath, Toilet
Rates
More room/unit pictures








Room Facilities
About This Room
- •Non smoking
- •Patio
- •Private entrance
Services
- •Wireless internet
Bathroom
- •Bath
- •En suite
- •Shower
Room Facilities
- •Dining area
- •Fireplace
- •Kitchenette
- •Lounge area
Appliances
- •Fridge
- •Microwave
- •Oven
- •Stove
Price Includes
Rates displayed are on a self-catering basis.
House Rules
A deposit of 50% is to be paid.
The balance is due 1 week before the stay commences. Guests are not allowed to check in on Sundays.
Minimum 2 night booking at weekends.
There is 4 km of municipal dirt road leading to the establishment from the R326. It is suitable for all vehicles, however smaller vehicles need to drive slowly. A low-slung sports car is not advised.
Cancellation Policy
| More than 1 month before check-in | 50%deposit refunded |
| More than 2 weeks before check-in | 25%deposit refunded |
| Less than 2 weeks before check-in | 0%deposit refunded |
Description
The self-catering cottage is very spacious and comprises 3 bedrooms, 2 bathrooms, and a large open-plan living area. The cottage can sleep up to 7 guests. The main bedroom contains a double bed and an en-suite bathroom with a shower. The other bedrooms have single beds (two in one, three in the other) and share a bathroom, which has a bath and a shower. The living area has sofas and a large dining table that can comfortably seat everyone. The kitchen is well-equipped with a fridge-freezer, cooking utensils, microwave, toaster, and gas stove and oven. The braai area at the back leads straight onto the mountainside. The front of the cottage has a deck with picnic table and wonderful views over the Overberg.
Room/Unit Overview
Bedroom
En-suite
1 x Double Bed
Shower, Toilet
Bedroom
2 x Single Bed / Three-Quarter Bed
Bedroom
3 x Single Bed / Three-Quarter Bed
Bathroom
Shower, Bath, Toilet
Rates
More room/unit pictures










Room Facilities
About This Room
- •Non smoking
- •Patio
- •Private entrance
Services
- •Wireless internet
Bathroom
- •Bath
- •En suite
- •Shower
Room Facilities
- •Dining area
- •Fireplace
- •Kitchenette
- •Lounge area
Appliances
- •Fridge
- •Microwave
- •Oven
- •Stove
Price Includes
Rates displayed are on a self-catering basis.
House Rules
A deposit of 50% is to be paid.
The balance is due 1 week before the stay commences. Guests are not allowed to check in on Sundays.
Minimum 2 night booking at weekends.
There is 4 km of municipal dirt road leading to the establishment from the R326. It is suitable for all vehicles, however smaller vehicles need to drive slowly. A low-slung sports car is not advised.
Cancellation Policy
| More than 1 month before check-in | 50%deposit refunded |
| More than 2 weeks before check-in | 25%deposit refunded |
| Less than 2 weeks before check-in | 0%deposit refunded |
Description
The self-catering cottage is very spacious and comprises 3 bedrooms, 2 bathrooms, and a large open-plan living area. The cottage can sleep up to 7 guests. The main bedroom contains a double bed and an en-suite bathroom with a shower. The other bedrooms have single beds (two in one, three in the other) and share a bathroom, which has a bath and a shower. The living area has sofas and a large dining table that can comfortably seat everyone. The kitchen is well-equipped with a fridge-freezer, cooking utensils, microwave, toaster, and gas stove and oven. The braai area at the back leads straight onto the mountainside. The front of the cottage has a deck with picnic table and wonderful views over the Overberg.
Room/Unit Overview
Bedroom
En-suite
1 x Double Bed
Shower, Toilet
Bedroom
2 x Single Bed / Three-Quarter Bed
Bedroom
3 x Single Bed / Three-Quarter Bed
Bathroom
Shower, Bath, Toilet
Rates
More room/unit pictures











Room Facilities
About This Room
- •Non smoking
- •Patio
- •Private entrance
Services
- •Wireless internet
Bathroom
- •Bath
- •En suite
- •Shower
Room Facilities
- •Dining area
- •Fireplace
- •Kitchenette
- •Lounge area
Appliances
- •Fridge
- •Microwave
- •Oven
- •Stove
Price Includes
Rates displayed are on a self-catering basis.
House Rules
A deposit of 50% is to be paid.
The balance is due 1 week before the stay commences. Guests are not allowed to check in on Sundays.
Minimum 2 night booking at weekends.
There is 4 km of municipal dirt road leading to the establishment from the R326. It is suitable for all vehicles, however smaller vehicles need to drive slowly. A low-slung sports car is not advised.
Cancellation Policy
| More than 1 month before check-in | 50%deposit refunded |
| More than 2 weeks before check-in | 25%deposit refunded |
| Less than 2 weeks before check-in | 0%deposit refunded |
Description
The self-catering cottage is very spacious and comprises 3 bedrooms, 2 bathrooms, and a large open-plan living area. The cottage can sleep up to 7 guests. The main bedroom contains a double bed and an en-suite bathroom with a shower. The other bedrooms have single beds (two in one, three in the other) and share a bathroom, which has a bath and a shower. The living area has sofas and a large dining table that can comfortably seat everyone. The kitchen is well-equipped with a fridge-freezer, cooking utensils, microwave, toaster, and gas stove and oven. The braai area at the back leads straight onto the mountainside. The front of the cottage has a deck with picnic table and wonderful views over the Overberg.
Room/Unit Overview
Bedroom
En-suite
1 x Double Bed
Shower, Toilet
Bedroom
2 x Single Bed / Three-Quarter Bed
Bedroom
3 x Single Bed / Three-Quarter Bed
Bathroom
Shower, Bath, Toilet
Rates
More room/unit pictures






Room Facilities
About This Room
- •Non smoking
- •Patio
- •Private entrance
Services
- •Wireless internet
Bathroom
- •Bath
- •En suite
- •Shower
Room Facilities
- •Dining area
- •Fireplace
- •Kitchenette
- •Lounge area
Appliances
- •Fridge
- •Microwave
- •Oven
- •Stove
Price Includes
Rates displayed are on a self-catering basis.
House Rules
A deposit of 50% is to be paid.
The balance is due 1 week before the stay commences. Guests are not allowed to check in on Sundays.
Minimum 2 night booking at weekends.
There is 4 km of municipal dirt road leading to the establishment from the R326. It is suitable for all vehicles, however smaller vehicles need to drive slowly. A low-slung sports car is not advised.
Cancellation Policy
| More than 1 month before check-in | 50%deposit refunded |
| More than 2 weeks before check-in | 25%deposit refunded |
| Less than 2 weeks before check-in | 0%deposit refunded |
- Capacity: 35 people
- All ages welcome
-
Check-in: 15:00 to 20:00
Check-out: 10:00 - Address: Phillipskop Mountain Reserve, Off R326, Stanford, 7210, Western Cape
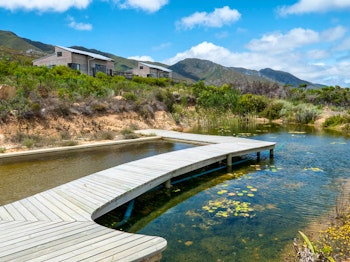
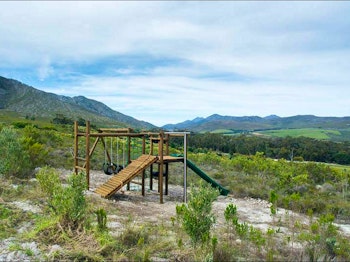



















Welcome to LekkeSlaap
Welcome back!
Reset your password?
Join our newsletter!
Create an account to manage your bookings
Log in to your LekkeSlaap account
Enter your email address to get started
Subscribe to receive special offers

