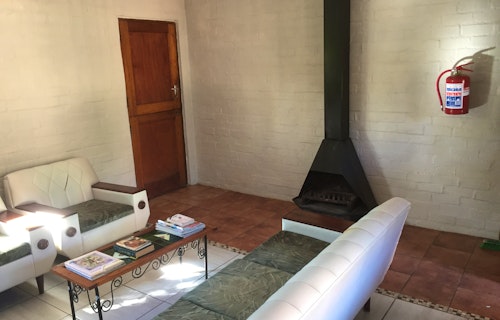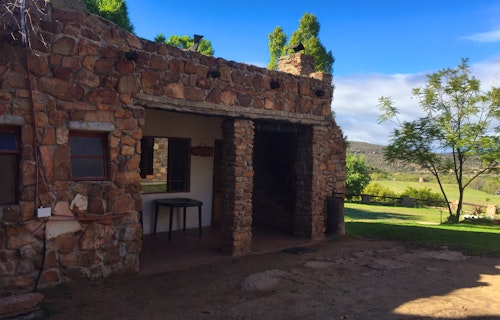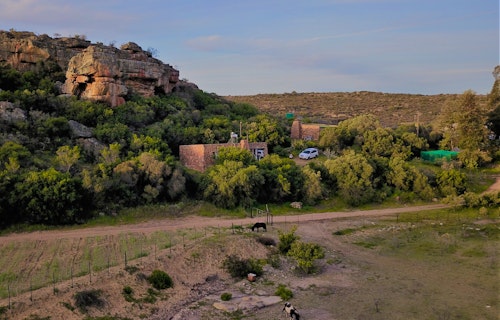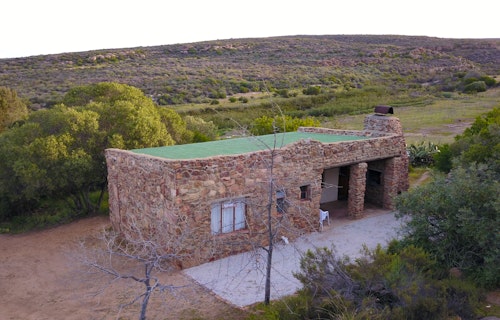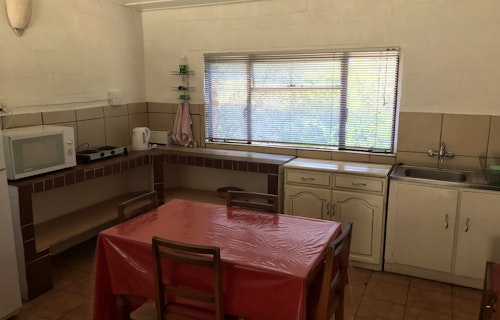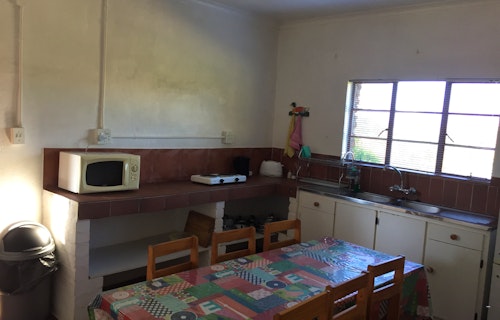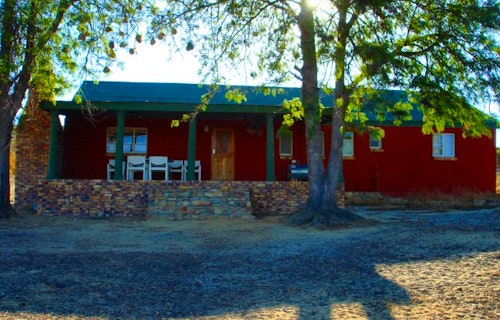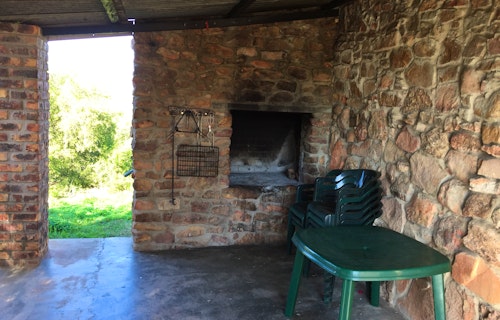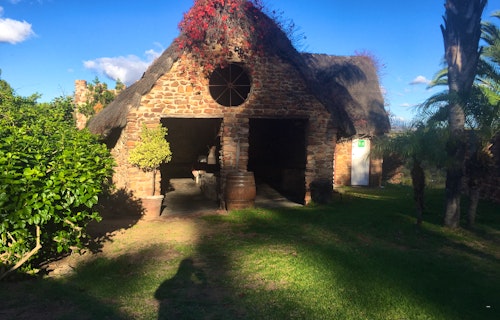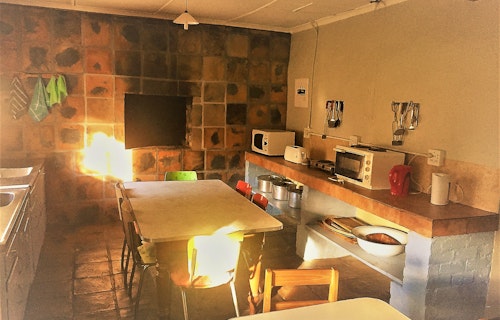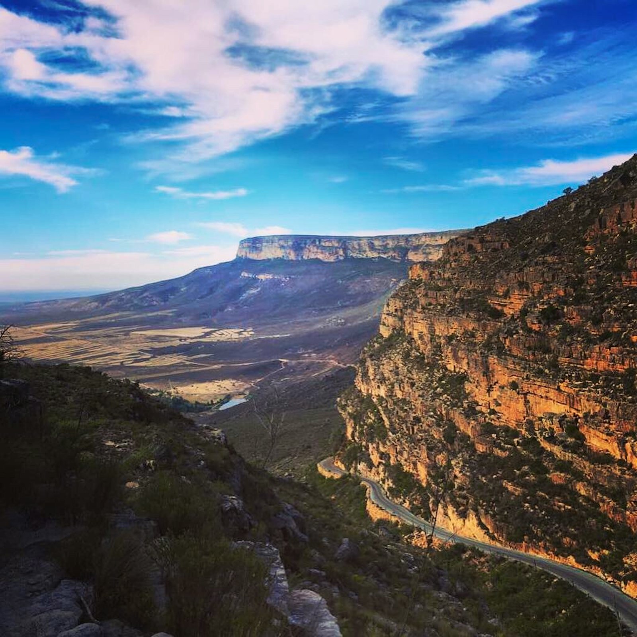
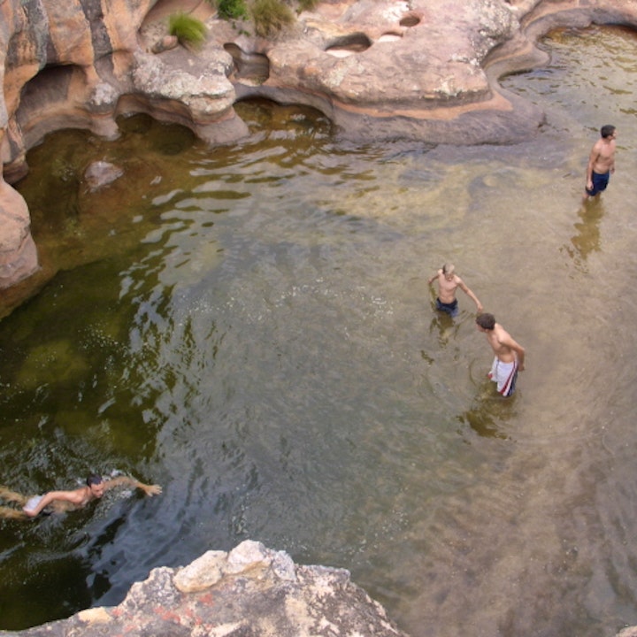
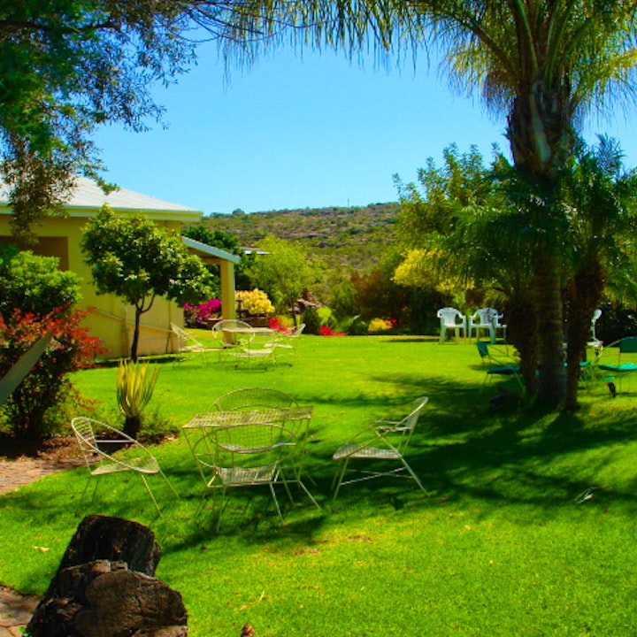
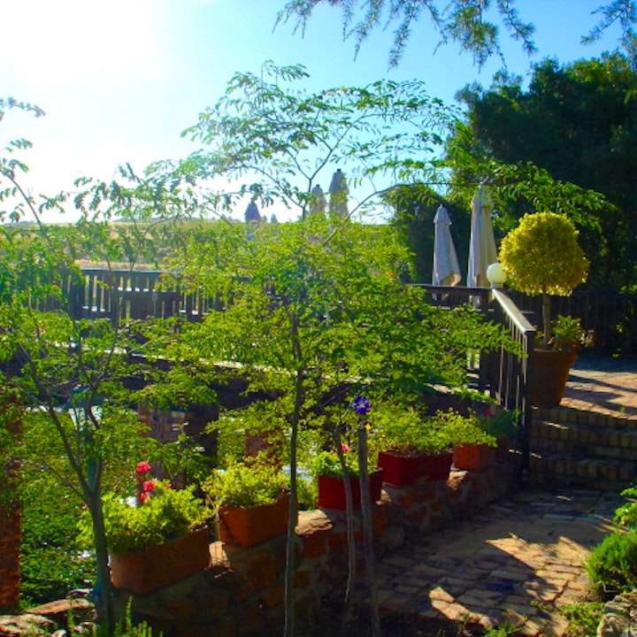
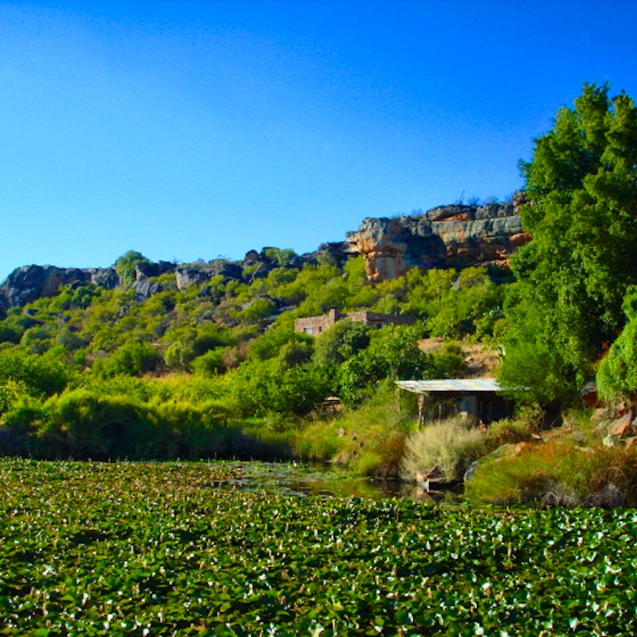
Gifberg Holiday Farm
Beskrywing
Die huis bied slaapplek aan 4 gaste en beskik oor 2 slaapkamers, 1 badkamer en 'n oopplan-kombuis en -leefarea. Die eerste slaapkamer het 2 enkelbeddens en die tweede slaapkamer het 'n dubbelbed. Die kombuis is volledig toegerus vir selfsorg met 'n stoof, yskas, mikrogolfoond, eetgerei en breekware. Die sitkamer het 'n gemaklike sitkamerstel en 'n kaggel. Die leefarea bied toegang tot 'n lieflike stoep wat oor die plaas kyk.
Oorsig van kamer/eenheid
Slaapkamer
2 x Enkelbed / Driekwartbed
Slaapkamer
1 x Dubbelbed
Badkamer
Stort, Toilet
Tariewe
Meer foto's van kamer/eenheid


Dít is wat jy hier sal kry
Gewild
Badkamer
Buitelug
Kombuis & eetkamer
Parkeerplek & toegang
Temperatuurbeheer
Prys sluit in
Selfsorg
Huisreëls
Neem asb. kennis dat 'n grondpad na die instansie lei. Gaste word vereis om navraag te doen oor die toestand van die pad voor aankoms, aangesien dit weens onvoorsiene omstandighede onderhewig kan wees aan verandering. 'n Voertuig met 'n hoë grondvryhoogteIndien word aanbeveel.
Kansellasiebeleid - Pasgemaak
| Meer as 1 maand voor die inkloktyd | 50%van die deposito word terugbetaal |
| Meer as 2 weke voor die inkloktyd | 25%van die deposito word terugbetaal |
| Minder as 2 weke voor die inkloktyd | 0%van die deposito word terugbetaal |
Beskrywing
Die huis is teen 'n rotsagtige heuwel op die plaas geleë en bied slaapplek aan 6 gaste. Dit beskik oor 3 slaapkamers, 1 badkamer en 'n oopplan-kombuis en -leefarea. Die eerste slaapkamer het 'n dubbelbed en die tweede en derde slaapkamer het elkeen 2 enkelbeddens. Die kombuis is volledig toegerus vir selfsorg met 'n stoof, yskas, mikrogolfoond, eetgerei en breekware. Die sitkamer het 'n gemaklike sitkamerstel en 'n kaggel. Die huis kyk oor die Gifbergrivier.
Oorsig van kamer/eenheid
Slaapkamer
1 x Dubbelbed
Slaapkamer
2 x Enkelbed / Driekwartbed
Slaapkamer
2 x Enkelbed / Driekwartbed
Badkamer
Toilet
Badkamer
Stort
Tariewe
Meer foto's van kamer/eenheid

Dít is wat jy hier sal kry
Gewild
Badkamer
Buitelug
Kombuis & eetkamer
Parkeerplek & toegang
Temperatuurbeheer
Prys sluit in
Selfsorg
Huisreëls
Neem asb. kennis dat 'n grondpad na die instansie lei. Gaste word vereis om navraag te doen oor die toestand van die pad voor aankoms, aangesien dit weens onvoorsiene omstandighede onderhewig kan wees aan verandering. 'n Voertuig met 'n hoë grondvryhoogteIndien word aanbeveel.
Kansellasiebeleid - Pasgemaak
| Meer as 1 maand voor die inkloktyd | 50%van die deposito word terugbetaal |
| Meer as 2 weke voor die inkloktyd | 25%van die deposito word terugbetaal |
| Minder as 2 weke voor die inkloktyd | 0%van die deposito word terugbetaal |
Beskrywing
Die huis is 50 m vanaf die rotskuns op die plaas en word omring deur olyfbome. Die huis bied slaapplek aan 4 gaste en beskik oor 2 slaapkamers, 1 badkamer en 'n oopplan-kombuis en -leefarea. Die eerste slaapkamer het 2 enkelbeddens en die tweede slaapkamer het 'n dubbelbed. Die kombuis is volledig toegerus vir selfsorg met 'n tweeplaatstoof, yskas-vrieskas, mikrogolfoond, eetgerei en breekware. Die huis bied toegang tot 'n onderdakstoep met braaigeriewe wat oor die plaas kyk.
Oorsig van kamer/eenheid
Slaapkamer
1 x Dubbelbed
Slaapkamer
2 x Enkelbed / Driekwartbed
Slaapkamer
2 x Enkelbed / Driekwartbed
Badkamer
Toilet
Badkamer
Stort
Tariewe
Meer foto's van kamer/eenheid


Dít is wat jy hier sal kry
Gewild
Badkamer
Buitelug
Kombuis & eetkamer
Parkeerplek & toegang
Temperatuurbeheer
Prys sluit in
Selfsorg
Huisreëls
Neem asb. kennis dat 'n grondpad na die instansie lei. Gaste word vereis om navraag te doen oor die toestand van die pad voor aankoms, aangesien dit weens onvoorsiene omstandighede onderhewig kan wees aan verandering. 'n Voertuig met 'n hoë grondvryhoogteIndien word aanbeveel.
Kansellasiebeleid - Pasgemaak
| Meer as 1 maand voor die inkloktyd | 50%van die deposito word terugbetaal |
| Meer as 2 weke voor die inkloktyd | 25%van die deposito word terugbetaal |
| Minder as 2 weke voor die inkloktyd | 0%van die deposito word terugbetaal |
Beskrywing
Die huis bied slaapplek aan 10 gaste en beskik oor 5 slaapkamers, 1 badkamer en 'n oopplan-kombuis en -leefarea. Daar is 3 slaapkamers met dubbelbeddens en 2 kamers met 2 enkelbeddens. Die ruim kombuis is volledig toegerus vir selfsorg met 'n stoof, yskas, mikrogolfoond, eetgerei en breekware. Die huis bied toegang tot 'n groot stoep met braaigeriewe en dis naby 'n stroompie.
Oorsig van kamer/eenheid
Slaapkamer
1 x Dubbelbed
Slaapkamer
1 x Dubbelbed
Slaapkamer
2 x Enkelbed / Driekwartbed
Slaapkamer
2 x Enkelbed / Driekwartbed
Badkamer
Toilet
Badkamer
Toilet
Badkamer
Stort
Badkamer
Stort
Tariewe
Meer foto's van kamer/eenheid

Dít is wat jy hier sal kry
Gewild
Badkamer
Buitelug
Kombuis & eetkamer
Parkeerplek & toegang
Temperatuurbeheer
Prys sluit in
Selfsorg
Huisreëls
Neem asb. kennis dat 'n grondpad na die instansie lei. Gaste word vereis om navraag te doen oor die toestand van die pad voor aankoms, aangesien dit weens onvoorsiene omstandighede onderhewig kan wees aan verandering. 'n Voertuig met 'n hoë grondvryhoogteIndien word aanbeveel.
Kansellasiebeleid - Pasgemaak
| Meer as 1 maand voor die inkloktyd | 50%van die deposito word terugbetaal |
| Meer as 2 weke voor die inkloktyd | 25%van die deposito word terugbetaal |
| Minder as 2 weke voor die inkloktyd | 0%van die deposito word terugbetaal |
Beskrywing
Die huis bied slaapplek aan 9 gaste en beskik oor 4 slaapkamers, 1 badkamer en 'n oopplan-kombuis en -leefarea. Die eerste en tweede slaapkamer het elkeen 'n dubbelbed. Die derde slaapkamer het 2 enkelbeddens en die vierde slaapkamer het 3 enkelbeddens. Die kombuis is volledig toegerus vir selfsorg met 'n tweeplaatstoof, yskas, mikrogolfoond, eetgerei en breekware en daar is 'n etenstafel met sitplek vir 6 gaste. Die huis bied toegang tot 'n stoep met ingeboude braaigeriewe en stoepmeubels. Die huis kyk ook oor die Gifbergrivier en dis naby die begin van die voetslaanroete.
Oorsig van kamer/eenheid
Slaapkamer
1 x Dubbelbed
Slaapkamer
1 x Dubbelbed
Slaapkamer
2 x Enkelbed / Driekwartbed
Slaapkamer
2 x Enkelbed / Driekwartbed
Slaapkamer
2 x Enkelbed / Driekwartbed
Badkamer
Toilet
Badkamer
Toilet
Badkamer
Stort
Badkamer
Stort
Tariewe
Meer foto's van kamer/eenheid



Dít is wat jy hier sal kry
Gewild
Badkamer
Buitelug
Kombuis & eetkamer
Parkeerplek & toegang
Temperatuurbeheer
Prys sluit in
Selfsorg
Huisreëls
Neem asb. kennis dat 'n grondpad na die instansie lei. Gaste word vereis om navraag te doen oor die toestand van die pad voor aankoms, aangesien dit weens onvoorsiene omstandighede onderhewig kan wees aan verandering. 'n Voertuig met 'n hoë grondvryhoogteIndien word aanbeveel.
Kansellasiebeleid - Pasgemaak
| Meer as 1 maand voor die inkloktyd | 50%van die deposito word terugbetaal |
| Meer as 2 weke voor die inkloktyd | 25%van die deposito word terugbetaal |
| Minder as 2 weke voor die inkloktyd | 0%van die deposito word terugbetaal |
Beskrywing
Groothuis is die ou plaashuis wat opgeknap is. Dit bied slaapplek aan 13 gaste en beskik oor 4 slaapkamers, 1 badkamer en 'n oopplan-kombuis en -leefarea. Die eerste slaapkamer het 'n dubbelbed, die tweede slaapkamer het 3 enkelbeddens en die derde en vierde slaapkamer het elkeen 4 enkelbeddens. Die ruim kombuis is volledig toegerus vir selfsorg met 'n oondjie, tweeplaatstoof, yskas, mikrogolfoond, eetgerei en breekware. Daar is ook 'n kaggel. Die huis het 'n groot lapa met sitplek en braaigeriewe.
Oorsig van kamer/eenheid
Slaapkamer
1 x Dubbelbed
Slaapkamer
3 x Enkelbed / Driekwartbed
Slaapkamer
4 x Enkelbed / Driekwartbed
Slaapkamer
4 x Enkelbed / Driekwartbed
Badkamer
Toilet
Badkamer
Bad
Badkamer
Stort
Badkamer
Toilet
Badkamer
Stort
Badkamer
Stort, Toilet
Tariewe
Meer foto's van kamer/eenheid


Dít is wat jy hier sal kry
Gewild
Badkamer
Buitelug
Kombuis & eetkamer
Parkeerplek & toegang
Temperatuurbeheer
Prys sluit in
Selfsorg
Huisreëls
Neem asb. kennis dat 'n grondpad na die instansie lei. Gaste word vereis om navraag te doen oor die toestand van die pad voor aankoms, aangesien dit weens onvoorsiene omstandighede onderhewig kan wees aan verandering. 'n Voertuig met 'n hoë grondvryhoogteIndien word aanbeveel.
Kansellasiebeleid - Pasgemaak
| Meer as 1 maand voor die inkloktyd | 50%van die deposito word terugbetaal |
| Meer as 2 weke voor die inkloktyd | 25%van die deposito word terugbetaal |
| Minder as 2 weke voor die inkloktyd | 0%van die deposito word terugbetaal |

- Kapasiteit: 47 persone
- Alle ouderdomme is welkom
-
Inkloktyd: 14:00 tot 19:00
Uitkloktyd: 10:00 - Adres: Plaas Vondeling, Gifberg, Vanrhynsdorp, 8170, Wes-Kaap
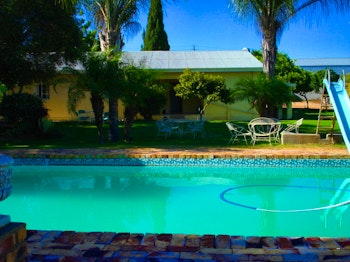
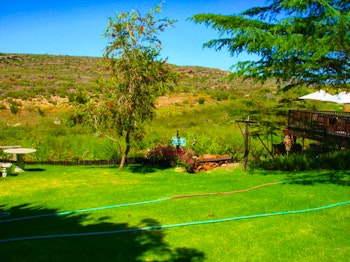














Welkom by LekkeSlaap
Welkom terug!
Verander jou wagwoord?
Sluit by ons nuusbrief aan!
Skep ’n profiel om jou besprekings te bestuur
Teken by jou LekkeSlaap-profiel in
Vul jou e-posadres in om te begin
Teken in om spesiale aanbiedinge te ontvang


