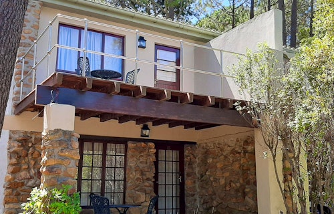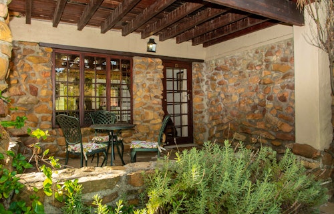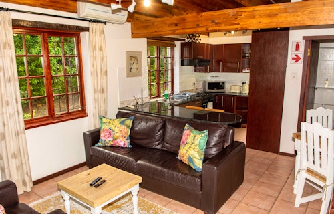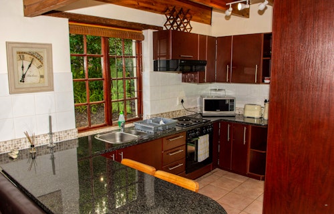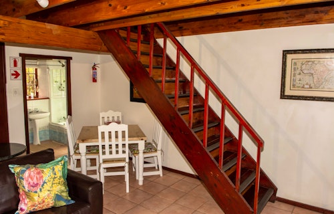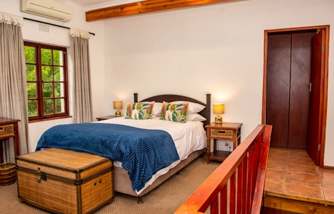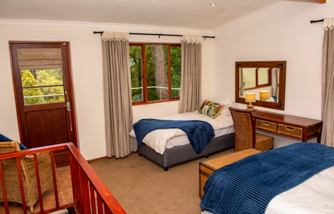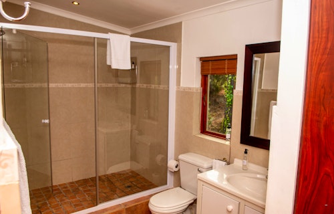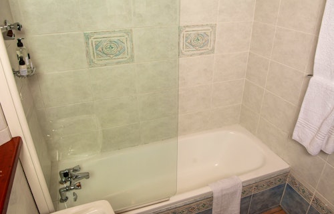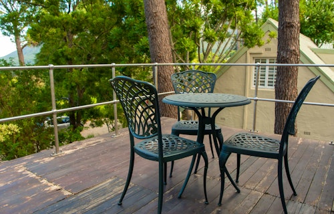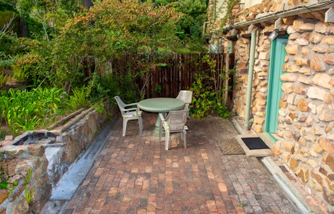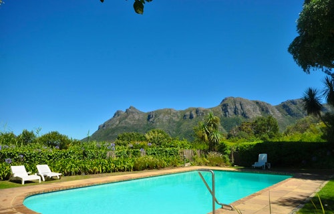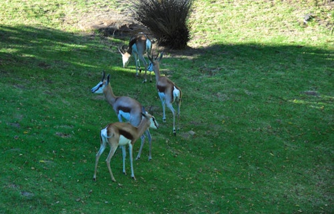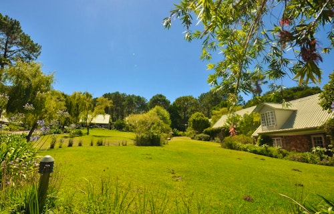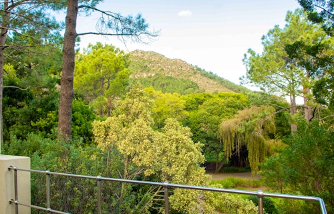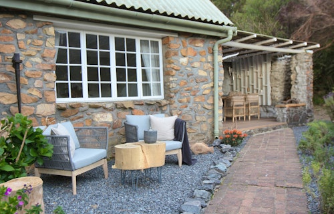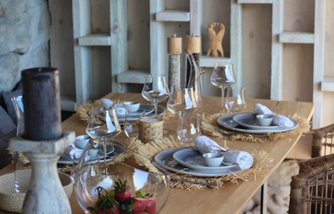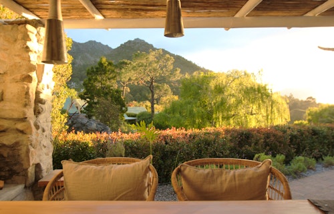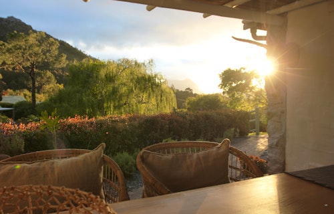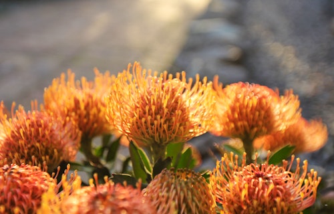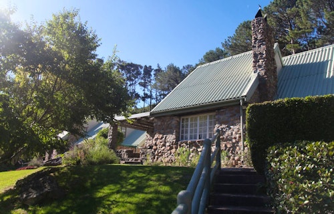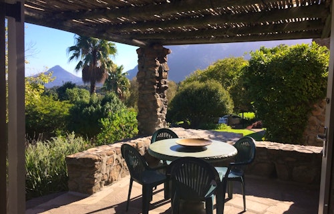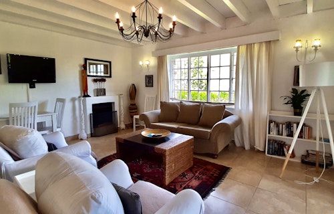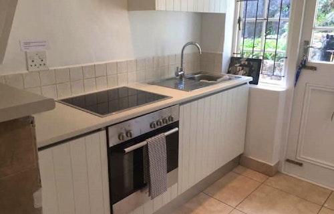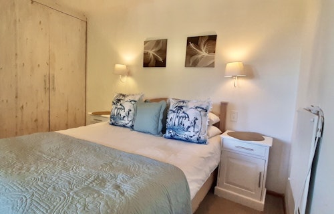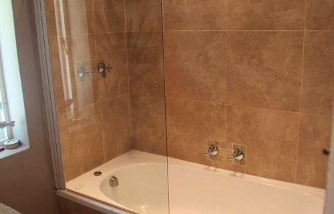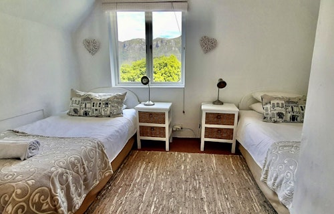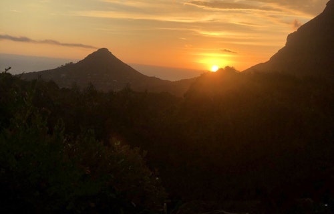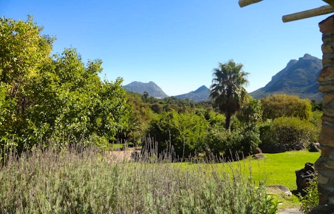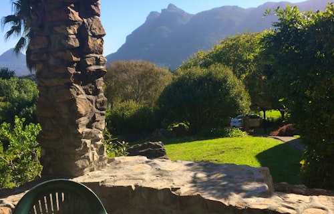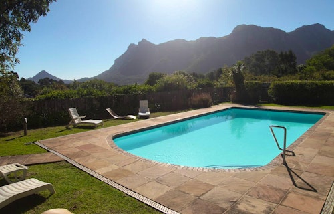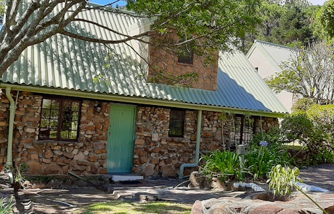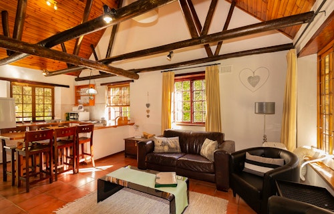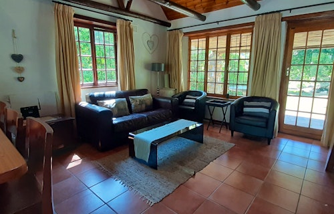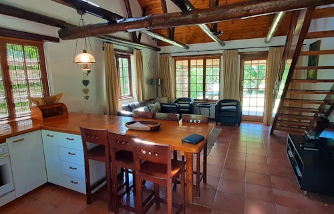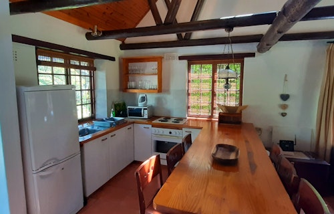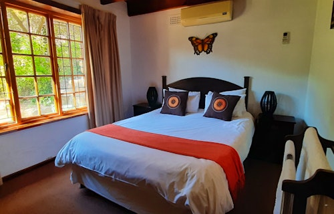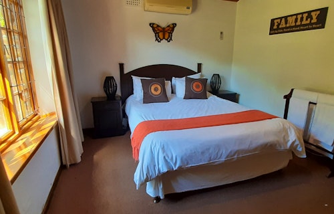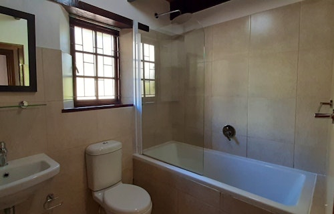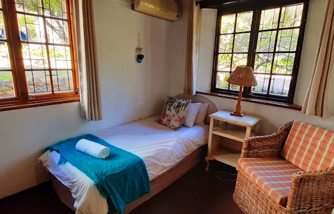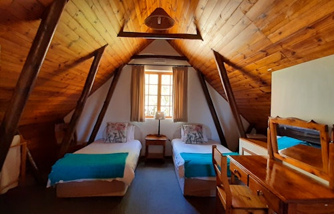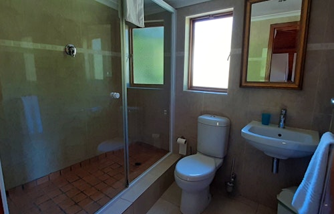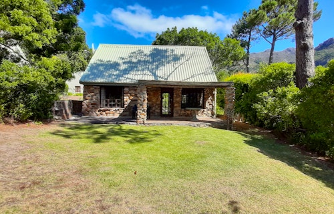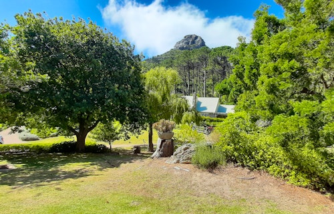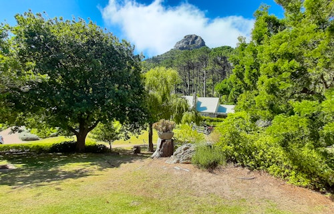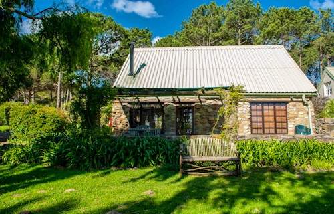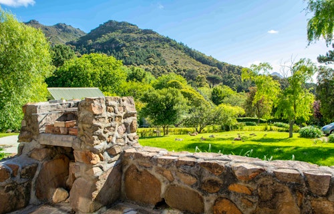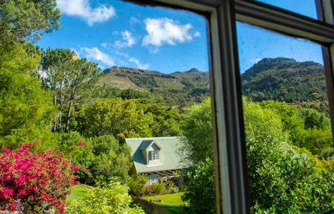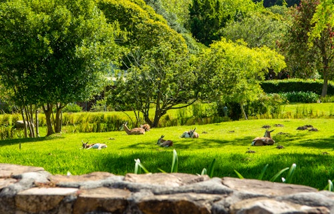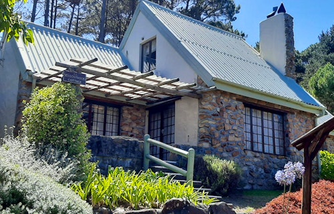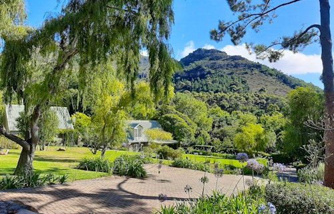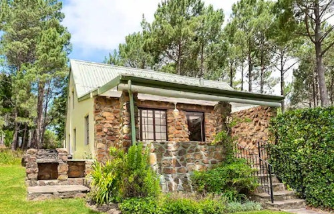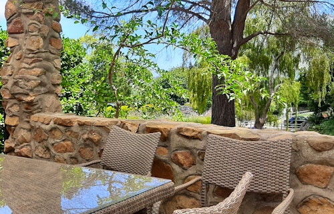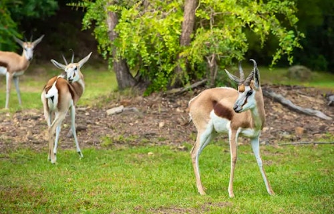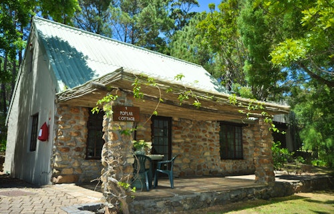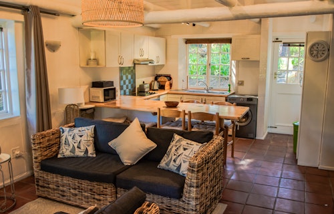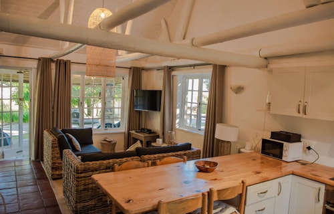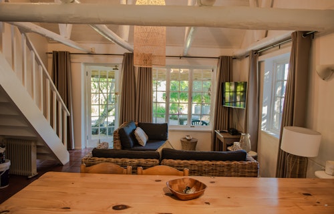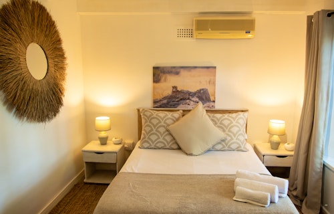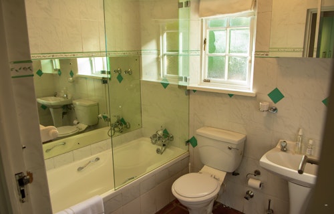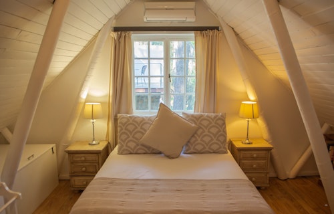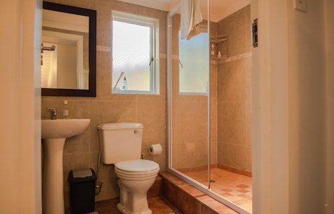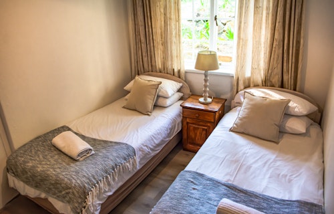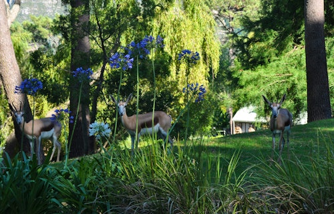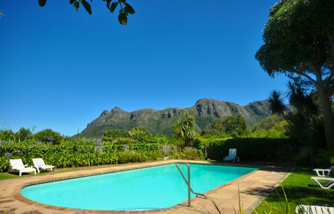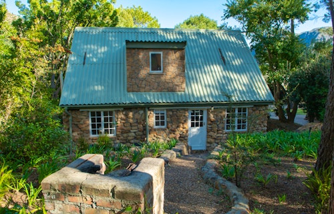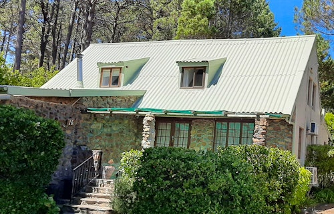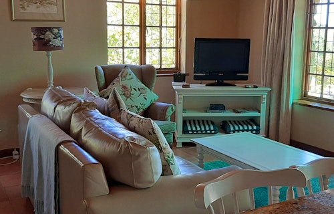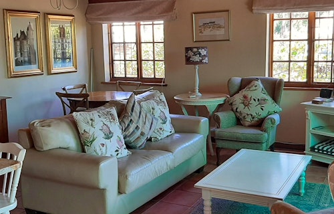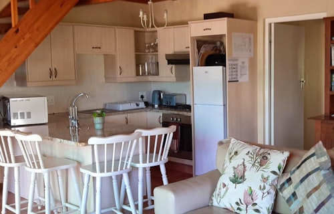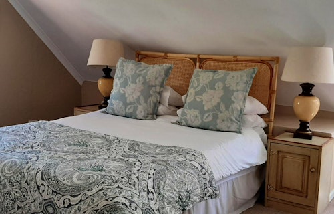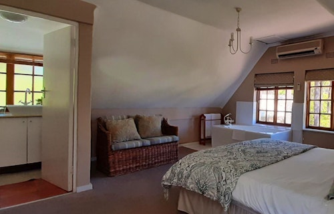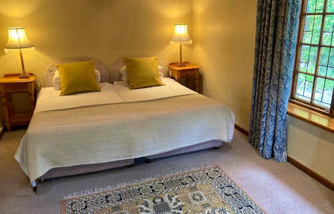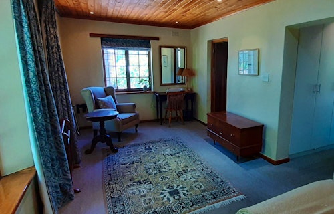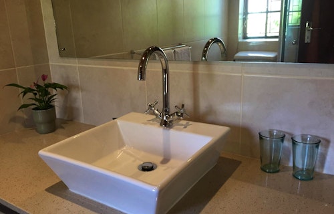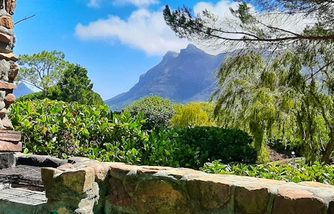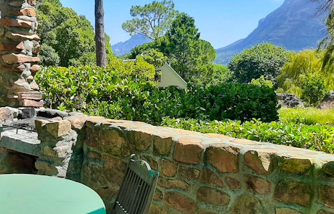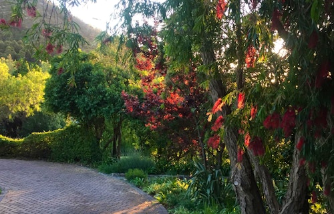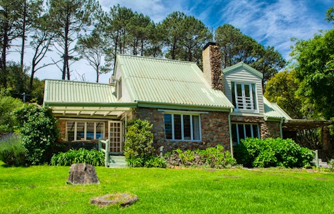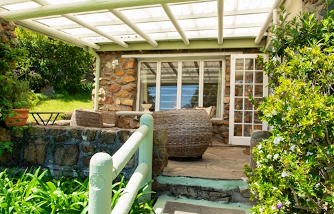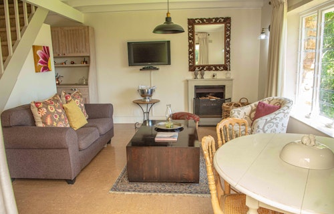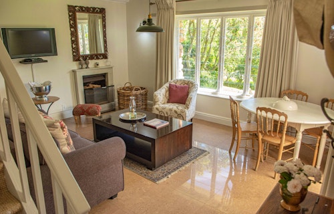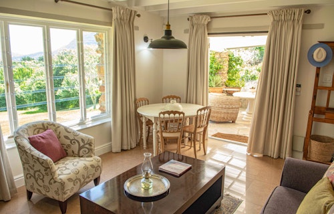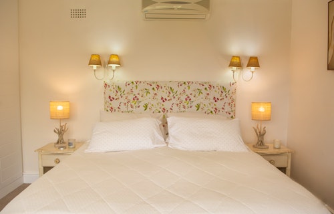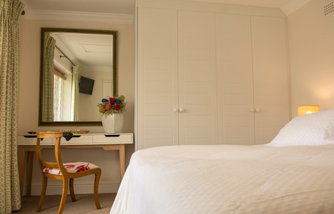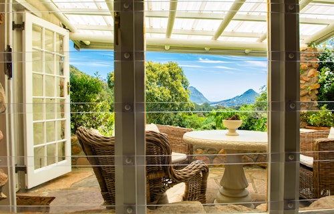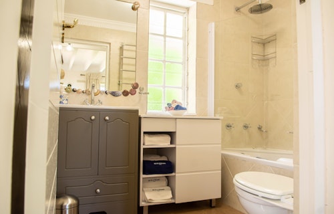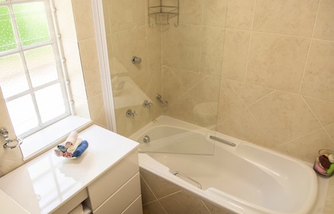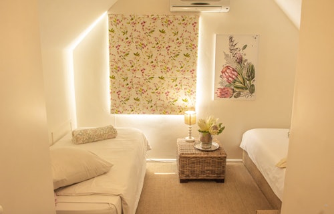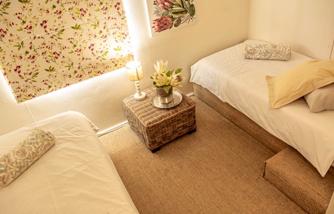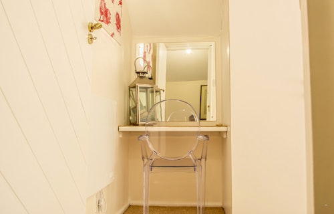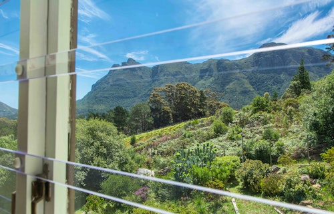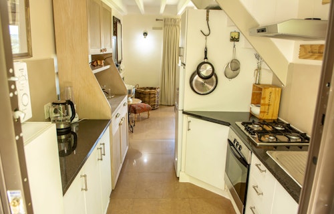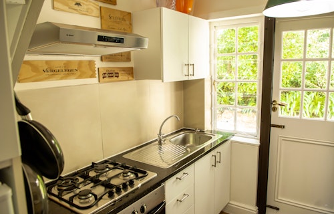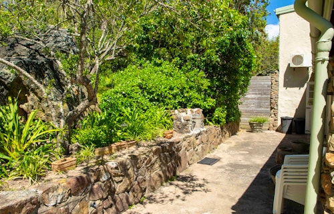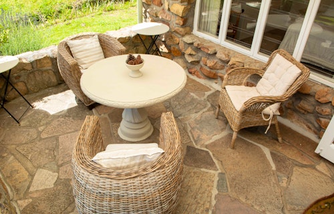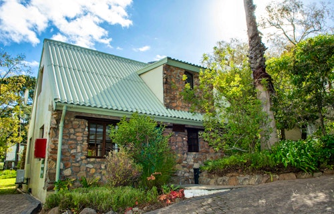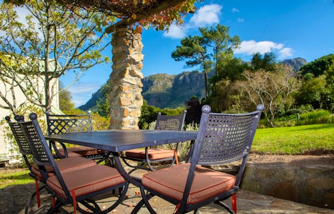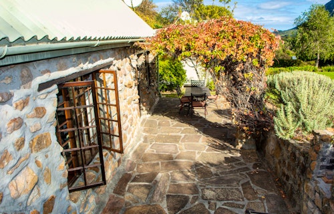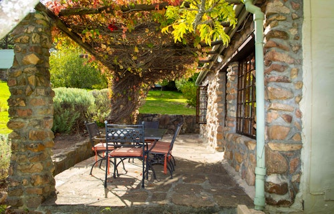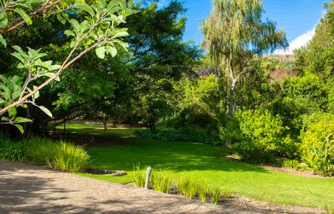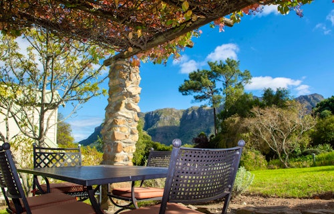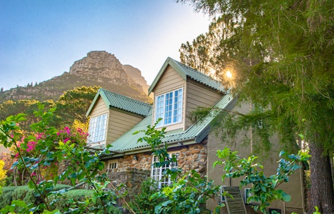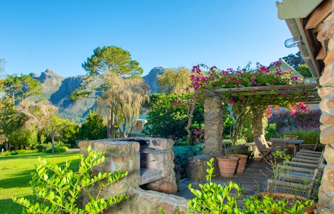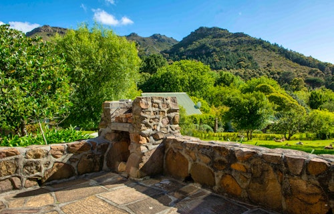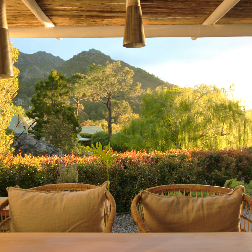
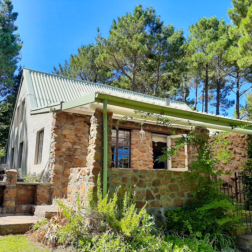
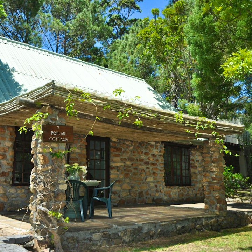
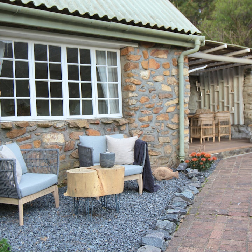
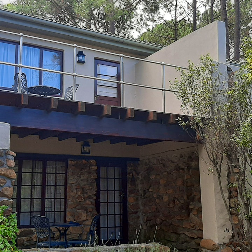
Houtkapperspoort Mountain Cottages
Description
Kei Apple cottage at Houkapperspoort is primarily shaded by tall indigenous trees in this corner of the estate. This two-bed unit is perfect for a romantic couple or a couple with a young child, as it is furnished with a queen-size bed and a single bed. The bedroom is situated upstairs and features an en-suite bathroom. This room has a door leading to a deck with views of the whole estate. The kitchen is fitted with an electric stove, fridge, microwave, and all cutlery and crockery. An outside braai is also available for the more adventurous. Downstairs the open plan lounge offers relaxed lounge space, TV, DStv, DVD player with air-conditioning for the summer, and gas and an oil heater. There is also an additional bathroom downstairs. Guests can sit on the patio and watch wild springbok run past.
Room/Unit Overview
Bedroom
En-suite
1 x Single Bed / Three-Quarter Bed
1 x Queen Bed
Shower, Toilet
Bathroom
Shower fixed over bath, Bath, Toilet
Rates
More room/unit pictures















What you'll find here
Popular
Bathroom
Bedroom & Laundry
Entertainment
Heating & Cooling
Kitchen & Dining
Outdoor
Parking & Access
House Rules
Children aged between 0 and 18 pay 100% of the sharing rate.
No loud music or parties will be allowed, as this is a tranquil luxury estate and we need to respect neighbouring cottages.
Daily cleaning of the cottages can be requested at an additional fee of R 250 per day.
Cancellation Policy
| More than 1 month before check-in | 50%deposit refunded |
| More than 2 weeks before check-in | 25%deposit refunded |
| Less than 2 weeks before check-in | 0%deposit refunded |
Description
The natural colour palette and chic Scandi-style décor coupled with the cottage’s position ‘high on the hill’ with South facing views overlooking the valley, offers an amazing oasis of calm with views that go on forever. This fully equipped, semi-detached self-catering cottage occupies the ground floor only. The open plan floorspace offers a sophisticated lounge area, complete with, a wood-burner fireplace, and DStv coupled to a flat-screen TV and DVD player. The main lounge leads through to a relaxed dining area and through to a kitchen with a gas hob, electric oven and plenty of storage. The main bedroom, with an en-suite bathroom and air-conditioning feature a King-sized bed. This master suite overlooks the patio to the front with views down the valley. Guests spend most of the time on the front patio, as the Barbecue facilities are at the front of the cottage along with an outdoor dining area and comfortable seating overlooking the vineyards and valley below. Situated on the north side of the property, this cottage offers a view over the valley and the Twelve Apostles Mountains to the West side of the estate.
Room/Unit Overview
Bedroom
1 x King Bed
Bathroom
Shower, Toilet
Rates
More room/unit pictures


















What you'll find here
Popular
Bathroom
Bedroom & Laundry
Entertainment
Heating & Cooling
Kitchen & Dining
Outdoor
Parking & Access
Price Includes
Rates displayed are on a self-catering basis.
House Rules
Children aged between 0 and 18 pay 100% of the sharing rate.
No loud music or parties will be allowed, as this is a tranquil luxury estate and we need to respect neighbouring cottages.
Daily cleaning of the cottages can be requested at an additional fee of R 250 per day.
Cancellation Policy
| More than 1 month before check-in | 50%deposit refunded |
| More than 2 weeks before check-in | 25%deposit refunded |
| Less than 2 weeks before check-in | 0%deposit refunded |
Description
This two-bedroom, one-bathroom cottage accommodates four people. Situated on the north side of the property, this cottage offers magnificent views across the valley to Hout Bay, with Constantiaberg range to the east and the back of Table Mountain to the west, where guests can watch the sunset. The main bedroom has a comfortable Queen size bed, and built-in cupboards and the adjacent bathroom has a rainfall shower over the bath. The upstairs bedroom has two single beds, air-conditioning and built-in-cupboards, and a stunning view down the valley. The main living space is on the ground floor, comprising the open-plan kitchen, dining- & lounge area leading out onto the patio with the most stunning views and sunsets. The kitchen is equipped with an electric hob with an oven, toaster, toasted sandwich maker, microwave and filter coffee machine, and all the crockery, glassware, and cooking utensils that you’ll need. The kitchen leads out onto the mountainside. The washing machine & Braai facilities are at the back of the cottage, with the patio in front overlooking the vineyards and valley below the Estate. The lounge features a fireplace surrounded by comfortable furnishings. Guests can admire the views from the outdoor seating area on the front patio.
Room/Unit Overview
Bedroom
1 x Queen Bed
Bedroom
2 x Single Bed / Three-Quarter Bed
Bathroom
Shower fixed over bath, Bath, Toilet
Rates
More room/unit pictures











What you'll find here
Popular
Bathroom
Bedroom & Laundry
Entertainment
Heating & Cooling
Kitchen & Dining
Outdoor
Parking & Access
House Rules
Children aged between 0 and 18 pay 100% of the sharing rate.
No loud music or parties will be allowed, as this is a tranquil luxury estate and we need to respect neighbouring cottages.
Daily cleaning of the cottages can be requested at an additional fee of R 250 per day.
Cancellation Policy
| More than 1 month before check-in | 50%deposit refunded |
| More than 2 weeks before check-in | 25%deposit refunded |
| Less than 2 weeks before check-in | 0%deposit refunded |
Description
From the outside Willow cottage is picture postcard cute, a beautiful sandstone cottage with green roof and front door, named after the huge Weeping Willow directly outside. Inside, the spacious open-plan lounge and kitchen, with underfloor heating, offers a space for families to gather and relax under a double-volume ceiling and wood beams. The kitchen with electric oven and hob and large family sized fridge-freezer, showcases a worktop of Oregon Pine that wraps around to a bar counter with high stools, adding additional seating. The three bedroom and two bathrooms are split over two levels. Downstairs the spacious master bedroom and smaller single bedroom (both with air-conditioning) share a bathroom complete with wash basin, toilet and bath with a shower attachment over the bath. Upstairs the expansive, open loft room with two single beds, and a bathroom with shower, wash basin and toilet. This cottage is situated close to the centre of the resort, close to the pool, and has spectacular views of the beautifully kept gardens, some of the cottages, the valley, vineyards and the Twelve Apostles Mountains to the west and the back slopes of Table Mountain on the North boundary. The barbecue facilities are on the veranda, and parking is in front of the cottage.
Room/Unit Overview
Bedroom
En-suite
1 x Queen Bed
Shower, Toilet
Bedroom
1 x Single Bed / Three-Quarter Bed
Bedroom
2 x Single Bed / Three-Quarter Bed
Bathroom
Shower fixed over bath, Bath, Toilet
Rates
More room/unit pictures














What you'll find here
Popular
Bathroom
Bedroom & Laundry
Entertainment
Heating & Cooling
Kitchen & Dining
Outdoor
Parking & Access
Price Includes
Rates displayed are on a self-catering basis.
House Rules
Children aged between 0 and 18 pay 100% of the sharing rate.
No loud music or parties will be allowed, as this is a tranquil luxury estate and we need to respect neighbouring cottages.
Daily cleaning of the cottages can be requested at an additional fee of R 250 per day.
Cancellation Policy
| More than 1 month before check-in | 50%deposit refunded |
| More than 2 weeks before check-in | 25%deposit refunded |
| Less than 2 weeks before check-in | 0%deposit refunded |
Description
Oregon pine Cottage is a freestanding, double-storey, self-catering cottage. Upstairs is a large bedroom with Queen size bed, air-conditioning and a bathroom fitted with a shower, wash basin and toilet. Downstairs is the main bedroom, also with a Queen size bed and air-conditioning, a third bedroom with two single beds and air-conditioning, and another bathroom with a wash basin, toilet and bath with a shower over the bath. The fully equipped kitchen with washing machine and gas hob with electric oven is open plan with the lounge with a jet-master fireplace for the cooler Winter months, underfloor heating, air-conditioning, TV with DSTV (Hotel Bouquet) and DVD player and uncapped fibre internet. Lastly, perhaps most importantly, is the private patio to the rear of the cottage, as this is likely where you will spend most of your time. The private Braai/ Barbecue facilities are on the patio that steps down onto the main lawn of the Estate. Guests can enjoy sitting at their outdoor dining area with the Estate Springbok merely meters away or light a fire in the evening and watch the sunsets.
Room/Unit Overview
Bedroom
En-suite
1 x Queen Bed
Shower, Toilet
Bedroom
2 x Single Bed / Three-Quarter Bed
Bedroom
1 x Queen Bed
Bathroom
Shower fixed over bath, Bath, Toilet
Rates
More room/unit pictures















What you'll find here
Popular
Bathroom
Bedroom & Laundry
Entertainment
Heating & Cooling
Kitchen & Dining
Outdoor
Parking & Access
House Rules
Children aged between 0 and 18 pay 100% of the sharing rate.
No loud music or parties will be allowed, as this is a tranquil luxury estate and we need to respect neighbouring cottages.
Daily cleaning of the cottages can be requested at an additional fee of R 250 per day.
Cancellation Policy
| More than 1 month before check-in | 50%deposit refunded |
| More than 2 weeks before check-in | 25%deposit refunded |
| Less than 2 weeks before check-in | 0%deposit refunded |
Description
This two-bedroom cottage sleeps four. The main bedroom is furnished with a queen-size bed and the second upstairs room is furnished with 2 single beds. The bathroom is shared between the two bedrooms and is fitted with a rain shower-over-bath combo, a toilet and a washbasin. The compact but fully fitted kitchen is equipped with an electric oven, stove, microwave, crockery, cutlery and glassware. The lounge features a brick-faced fireplace surrounded by comfortable furnishings. Guests can also enjoy the views from the outdoor seating area on the front patio.
Room/Unit Overview
Bedroom
1 x Queen Bed
Bedroom
2 x Single Bed / Three-Quarter Bed
Bathroom
Shower fixed over bath, Bath, Toilet
Rates
More room/unit pictures
















What you'll find here
Popular
Bathroom
Bedroom & Laundry
Entertainment
Heating & Cooling
Kitchen & Dining
Outdoor
Parking & Access
House Rules
Children aged between 0 and 18 pay 100% of the sharing rate.
No loud music or parties will be allowed, as this is a tranquil luxury estate and we need to respect neighbouring cottages.
Daily cleaning of the cottages can be requested at an additional fee of R 250 per day.
Cancellation Policy
| More than 1 month before check-in | 50%deposit refunded |
| More than 2 weeks before check-in | 25%deposit refunded |
| Less than 2 weeks before check-in | 0%deposit refunded |
Description
Cool Coral tree Cottage is one of the largest cottages on the estate, bigger even than many of the three bed units. This cottage also has an extra bed upstairs, so sleeps 5 people, great for families with three kids. Situated on the North side of the property, this cottage has a fantastic view over the valley and the Twelve Apostles Mountains to the West. It is really well named, the tall trees that surround the cottage keep it surprisingly cool in the hot Summer months. The master bedroom downstairs has a Queen-sized bed with air-conditioning, fitted carpeting, brand new bed linen and towels, and an ensuite bathroom with wash basin, make-up/shaving mirror, shower & toilet. This bedroom also has a private entrance with small patio, table and chairs, barbecue facilities, and a private washing line. The upstairs bedroom offers three single beds with air-conditioning, TV, wall to wall carpeting, bed linen and towels as well as a separate bath, toilet and wash basin. The kitchen is open plan with the lounge and dining area, and has a gas hob, electric oven, fridge, microwave, washing machine, dishwasher, cooking utensils, crockery, cutlery and glassware. Wood burner fireplace, TV with DSTV Hotel Bouquet and DVD player in the lounge. Barbecue facilities are on the veranda, with parking directly in front of the cottage.
Room/Unit Overview
Bedroom
En-suite
1 x Queen Bed
Shower, Toilet
Bedroom
En-suite
3 x Single Bed / Three-Quarter Bed
Bath, Toilet
Rates
More room/unit pictures



















What you'll find here
Popular
Bathroom
Bedroom & Laundry
Entertainment
Heating & Cooling
Kitchen & Dining
Outdoor
Parking & Access
Price Includes
Rates displayed are on a self-catering basis.
House Rules
Children aged between 0 and 18 pay 100% of the sharing rate.
No loud music or parties will be allowed, as this is a tranquil luxury estate and we need to respect neighbouring cottages.
Daily cleaning of the cottages can be requested at an additional fee of R 250 per day.
Cancellation Policy
| More than 1 month before check-in | 50%deposit refunded |
| More than 2 weeks before check-in | 25%deposit refunded |
| Less than 2 weeks before check-in | 0%deposit refunded |
Description
Is a large, spacious 3-bedroom cottage that sleeps six people with ease and is positioned towards the middle of the Estate valley. Downstairs, the large, double-volume lounge complete with a comfortable rattan lounge suite and wingback chairs has a smart box to allow you to connect to your favourite streaming service account, a flat-screen TV and plenty of space to relax, under wooden beams and high ceilings. Towards the rear of the property the open-plan kitchen is fully fitted with electric hob and oven, washing machine, Fridge freezer and its own bar counter and bar stools, offering additional seating. The first two of the bedrooms are also downstairs, the Master complete with Queen size bed and views down the valley, and a twin room with two single beds. Once you ascend the wooden staircase you reach the third of three double bedrooms, a Queen size bed, built into the high roomed roof space. All have comfortable mattresses and lovely fresh bed linen to make your stay as relaxing as possible. Both full bathrooms offer showers, toilet and basin to guests. Outside, there is a large open patio to the front of the property with outdoor garden furniture, perfect for your morning coffee looking over the estate. To the rear is the cottage's garden with views up to the mountains, here you will also find the Braai / BBQ.
Room/Unit Overview
Bedroom
1 x Queen Bed
Bedroom
1 x Queen Bed
Bedroom
2 x Single Bed / Three-Quarter Bed
Bathroom
Shower, Toilet
Bathroom
Shower, Toilet
Rates
More room/unit pictures












What you'll find here
Popular
Bathroom
Bedroom & Laundry
Entertainment
Heating & Cooling
Kitchen & Dining
Outdoor
Parking & Access
Price Includes
Rates displayed are on a self-catering basis.
House Rules
Children aged between 0 and 18 pay 100% of the sharing rate.
No loud music or parties will be allowed, as this is a tranquil luxury estate and we need to respect neighbouring cottages.
Daily cleaning of the cottages can be requested at an additional fee of R 250 per day.
Cancellation Policy
| More than 1 month before check-in | 50%deposit refunded |
| More than 2 weeks before check-in | 25%deposit refunded |
| Less than 2 weeks before check-in | 0%deposit refunded |
Description
This cottage is popular with returning guests. To the rear of the cottage is the first of the two ensuite bedrooms. Downstairs is the spacious, air-conditioned twin room with a shower, basin and toilet. Upstairs is the Master suite with Queen size bed, air-conditioning, an open-plan bathtub and a separate toilet and wash basin. The lounge leads directly onto the front patio in one direction and to the well-appointed, open-plan kitchen, fully equipped with a gas hob and electric oven. The lounge and dining room have under-floor heating, air-conditioning, a TV with DSTV and a DVD player. Braai facilities are on the patio and parking in front of the cottage. All of the cottages in the Estate are safe and secure, due to our 24-hour Security team. Maple Cottage also benefits from Hi-speed, Uncapped WiFi Internet access.
Room/Unit Overview
Bedroom
En-suite
1 x Queen Bed
Bath, Toilet
Bedroom
En-suite
2 x Single Bed / Three-Quarter Bed
Shower, Toilet
Rates
More room/unit pictures












What you'll find here
Popular
Bathroom
Bedroom & Laundry
Entertainment
Heating & Cooling
Kitchen & Dining
Outdoor
Parking & Access
House Rules
Children aged between 0 and 18 pay 100% of the sharing rate.
No loud music or parties will be allowed, as this is a tranquil luxury estate and we need to respect neighbouring cottages.
Daily cleaning of the cottages can be requested at an additional fee of R 250 per day.
Cancellation Policy
| More than 1 month before check-in | 50%deposit refunded |
| More than 2 weeks before check-in | 25%deposit refunded |
| Less than 2 weeks before check-in | 0%deposit refunded |
Description
This two-bedroom cottage sleeps four. The main bedroom is furnished with a queen-size bed and The upstairs bedroom with 2 single beds. The bathroom is shared between the two bedrooms and is fitted with a rain shower-over-bath combo and a toilet and washbasin. The compact kitchen is equipped with an electric oven, gas stove, microwave and crockery, cutlery and glassware. The lounge features a fireplace surrounded by comfortable furnishings. Guests can sit on the front patio and enjoy the view of the valley over the vineyards to the Hout Bay Harbour below.
Room/Unit Overview
Bedroom
1 x Queen Bed
Bedroom
2 x Single Bed / Three-Quarter Bed
Bathroom
Shower fixed over bath, Bath, Toilet
Rates
More room/unit pictures


















What you'll find here
Popular
Bathroom
Bedroom & Laundry
Entertainment
Heating & Cooling
Kitchen & Dining
Outdoor
Parking & Access
House Rules
Children aged between 0 and 18 pay 100% of the sharing rate.
No loud music or parties will be allowed, as this is a tranquil luxury estate and we need to respect neighbouring cottages.
Daily cleaning of the cottages can be requested at an additional fee of R 250 per day.
Cancellation Policy
| More than 1 month before check-in | 50%deposit refunded |
| More than 2 weeks before check-in | 25%deposit refunded |
| Less than 2 weeks before check-in | 0%deposit refunded |
Description
This detached, two-storey, self-catering cottage with outstanding views from all the main rooms to Little Lion’s Head and the surrounding mountains was renovated and decorated to a very high standard making it a stunning family getaway. The large, fully equipped open-plan kitchen has an electric oven, hob, microwave and fridge-freezer. The living area has under-floor heating, air-conditioning, a DSTV and a DVD player. The cottage also has fibre internet installed. The ground-floor bedroom comprises a Queen-size bed, air-conditioning, under-floor heating and an en-suite bathroom with a bath, separate shower, wash basin and toilet. Upstairs are two air-conditioned bedrooms; one furnished with a Queen-size bed and the other has two single beds, both have Bic’s. The upstairs bathroom has a full-sized walk-in shower, wash basin and toilet. Outside, your private vine-covered patio off the lounge has an outdoor dining table and a braai with views of the mountains that wrap around the valley. The cottage is situated in the centre of the Estate close to the tennis court and swimming pool, overlooking the beautifully kept gardens. Guests can see the Twelve Apostle mountains in the west and Table Mountain on the northern boundary. There is car parking directly alongside the cottage.
Room/Unit Overview
Bedroom
En-suite
1 x Queen Bed
Shower, Bath, Toilet
Bedroom
1 x Queen Bed
Bedroom
2 x Single Bed / Three-Quarter Bed
Bathroom
Shower, Toilet
Rates
More room/unit pictures




















What you'll find here
Popular
Bathroom
Bedroom & Laundry
Entertainment
Heating & Cooling
Kitchen & Dining
Outdoor
Parking & Access
House Rules
Children aged between 0 and 18 pay 100% of the sharing rate.
No loud music or parties will be allowed, as this is a tranquil luxury estate and we need to respect neighbouring cottages.
Daily cleaning of the cottages can be requested at an additional fee of R 250 per day.
Cancellation Policy
| More than 1 month before check-in | 50%deposit refunded |
| More than 2 weeks before check-in | 25%deposit refunded |
| Less than 2 weeks before check-in | 0%deposit refunded |
Description
A beautifully refurbished, detached, two storey self-catering cottage with outstanding views from all the main rooms to Little Lion’s Head and the surrounding mountains. The fully equipped open-plan kitchen has an electric oven, hob, microwave, dishwasher, washing machine, and fridge-freezer. The living/dining area has , air-conditioning, TV with DSTV (hotel bouquet) and a DVD player. The ground floor bedroom comprises a queen-size bed, air-conditioning and en-suite bathroom with bath, separate shower, wash basin and WC. Upstairs are two air-conditioned bedrooms. One bedroom has a queen-size bed and the other has two single beds. The upstairs bathroom has a bath with shower, wash basin and WC. A feature of the cottage is the partly bougainvillea-covered patio with barbecue facilities. The cottage is situated in the centre of the estate close to the tennis court and swimming pool with a wonderful view down the valley, overlooking the beautifully kept gardens, the Twelve Apostle mountains in the west and Table Mountain on the northern boundary. There is car parking alongside the cottage.
Room/Unit Overview
Bedroom
En-suite
1 x Queen Bed
Shower, Bath, Toilet
Bedroom
1 x Queen Bed
Bedroom
2 x Single Bed / Three-Quarter Bed
Bathroom
Shower, Toilet
Rates
More room/unit pictures



















What you'll find here
Popular
Bathroom
Bedroom & Laundry
Entertainment
Heating & Cooling
Kitchen & Dining
Outdoor
Parking & Access
House Rules
Children aged between 0 and 18 pay 100% of the sharing rate.
No loud music or parties will be allowed, as this is a tranquil luxury estate and we need to respect neighbouring cottages.
Daily cleaning of the cottages can be requested at an additional fee of R 250 per day.
Cancellation Policy
| More than 1 month before check-in | 50%deposit refunded |
| More than 2 weeks before check-in | 25%deposit refunded |
| Less than 2 weeks before check-in | 0%deposit refunded |
- Capacity: 54 people
- All ages welcome
-
Check-in: 15:00 to 18:00
Check-out: 10:00 - Address: Hout Bay Main Road, Constantia Nek, Constantia, Cape Town, 7848, Western Cape
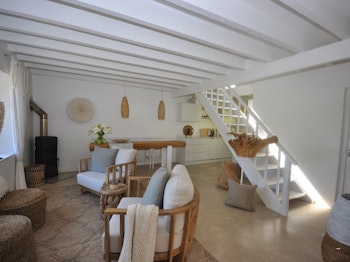
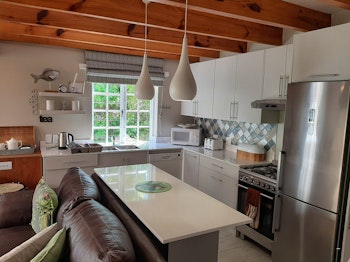



















Welcome to LekkeSlaap
Welcome back!
Reset your password?
Join our newsletter!
Create an account to manage your bookings
Log in to your LekkeSlaap account
Enter your email address to get started
Subscribe to receive special offers

