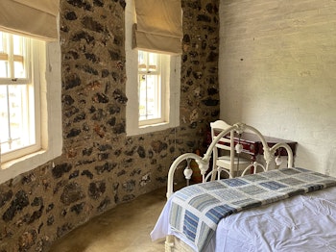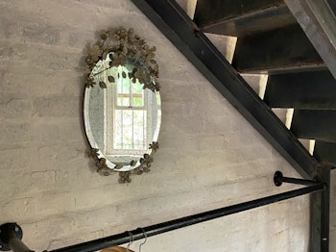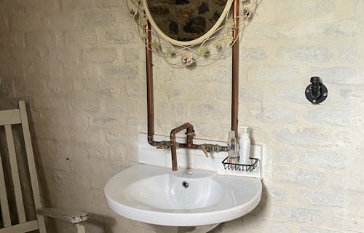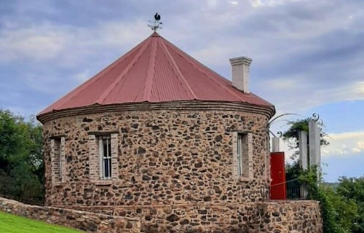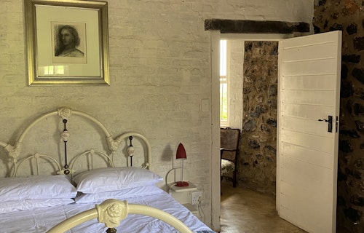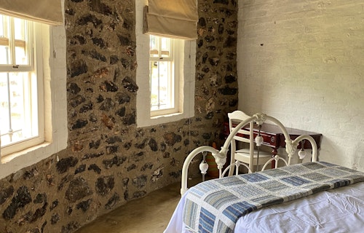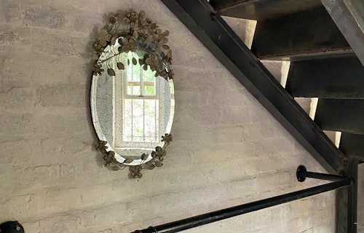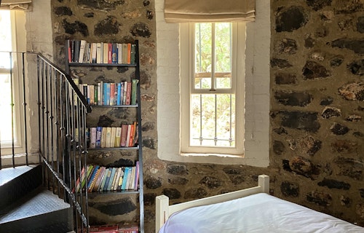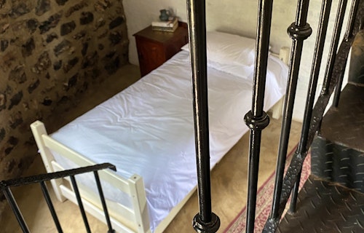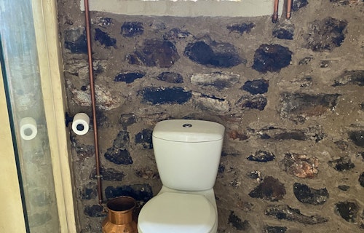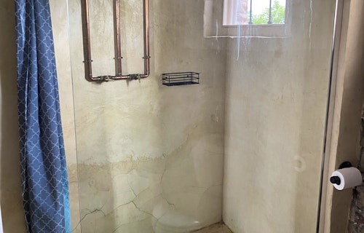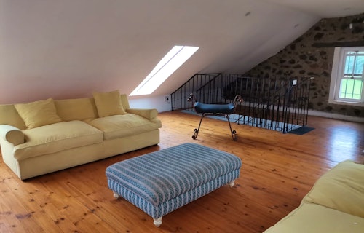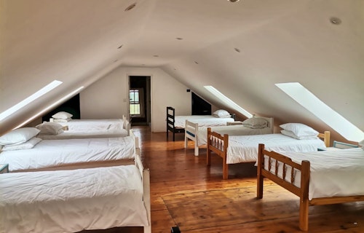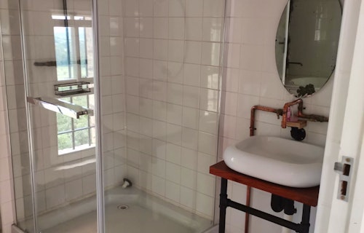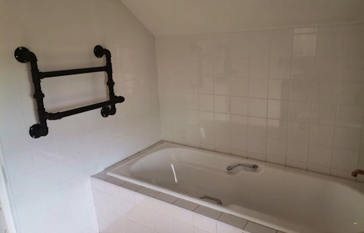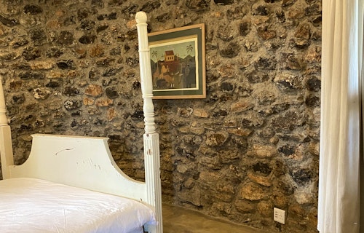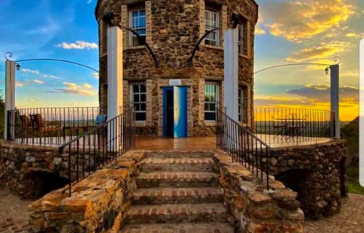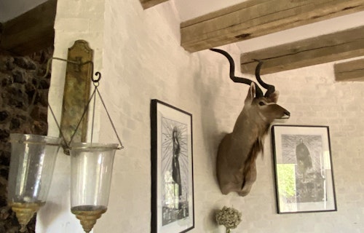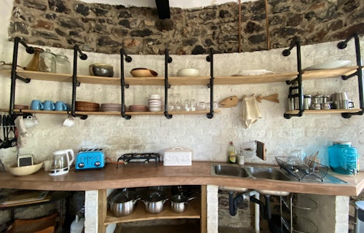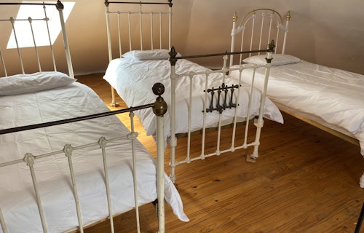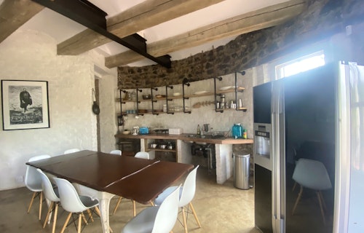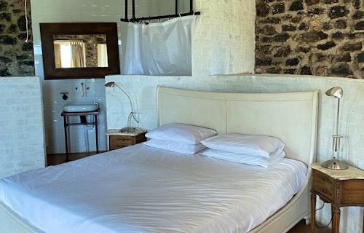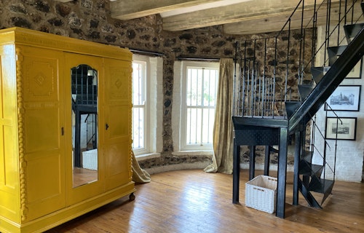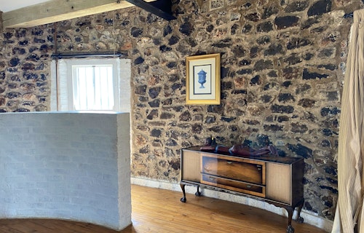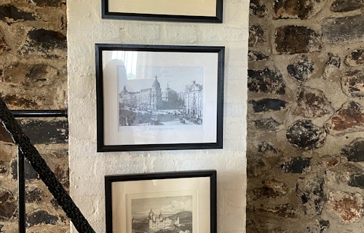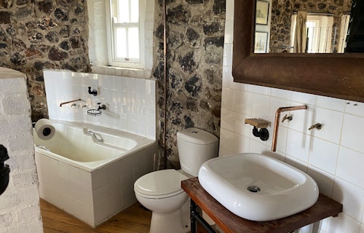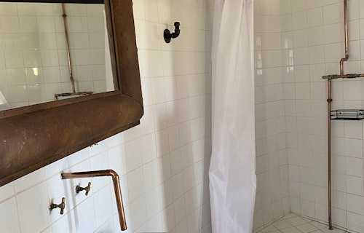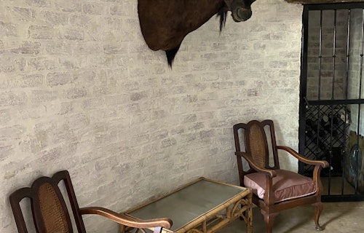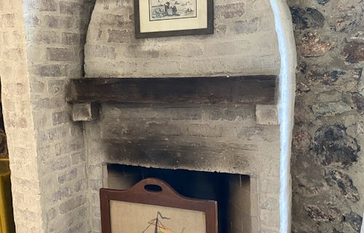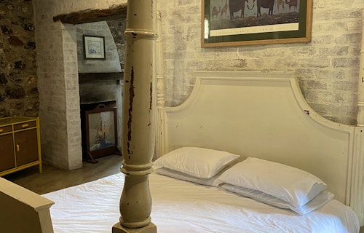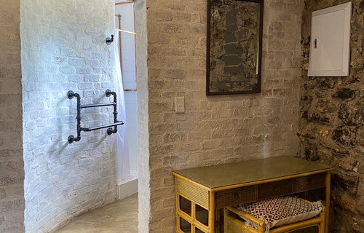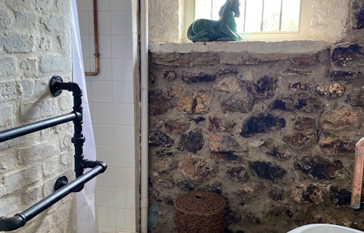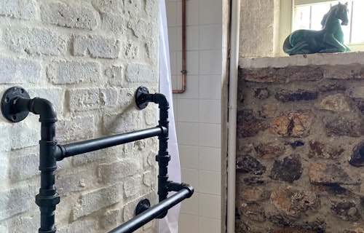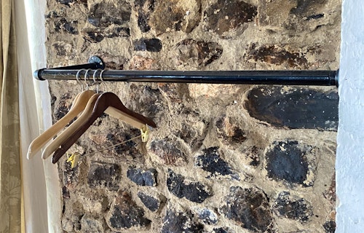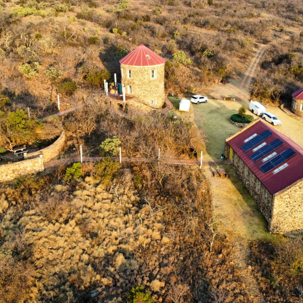
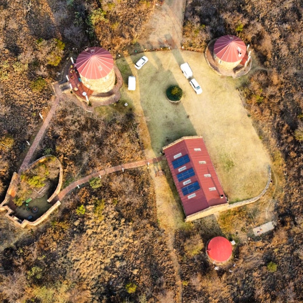
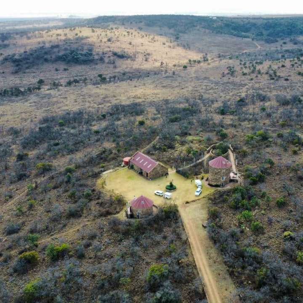
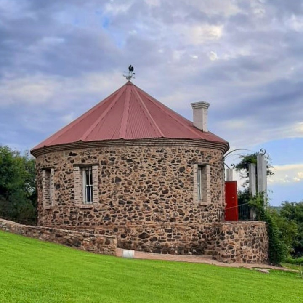
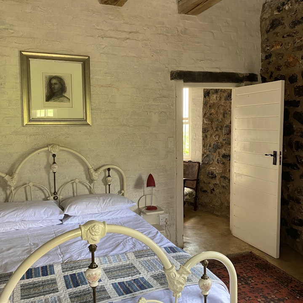
Johnfontein Game & Guest Farm
Beskrywing
Robert's Roundhouse bied slaapplek aan 6 gaste en beskik oor 3 slaapkamers en 1 badkamer. Die eerste slaapkamer het 'n dubbelbed, die tweede slaapkamer het 'n kinderstapelbed en die oorblywende slaapkamer het 2 enkelbeddens. Gaste in hierdie slaapkamers deel 'n badkamer met 'n stort, wasbak en 'n toilet. Die leefarea beskik oor 'n kombuis wat met 'n gasstoof, ketel, broodrooster, yskas-vrieskas, eetgerei en breekware toegerus is. Buite het gaste toegang tot 'n gedeelde boma en 'n braai-area. Parkeerplek is op die perseel beskikbaar.
Oorsig van kamer/eenheid
Slaapkamer
1 x Dubbelbed
Slaapkamer
1 x Kinderstapelbed
Slaapkamer
2 x Enkelbed / Driekwartbed
Badkamer
Stort, Toilet
Tariewe
Meer foto's van kamer/eenheid









Dít is wat jy hier sal kry
Gewild
Buitelug
Kombuis & eetkamer
Parkeerplek & toegang
Vermaak
Prys sluit in
Selfsorg
Kansellasiebeleid
| Meer as 1 maand voor die inkloktyd | 50%van die deposito word terugbetaal |
| Meer as 2 weke voor die inkloktyd | 25%van die deposito word terugbetaal |
| Minder as 2 weke voor die inkloktyd | 0%van die deposito word terugbetaal |
Beskrywing
Dié selfsorg-eenheid is 'n ruim ateljeekamer met 10 enkelbeddens, 'n sitarea en 'n aparte badkamer op die boonste verdieping. Die onderste verdieping beskik oor 'n ruim kombuis wat met 'n yskas, mikrogolf en 'n stoof toegerus is.
Oorsig van kamer/eenheid
Leefarea
10 x Enkelbed / Driekwartbed
Badkamer
Stort, Bad, Toilet
Tariewe
Meer foto's van kamer/eenheid




Dít is wat jy hier sal kry
Gewild
Buitelug
Kombuis & eetkamer
Parkeerplek & toegang
Prys sluit in
Selfsorg
Kansellasiebeleid
| Meer as 1 maand voor die inkloktyd | 50%van die deposito word terugbetaal |
| Meer as 2 weke voor die inkloktyd | 25%van die deposito word terugbetaal |
| Minder as 2 weke voor die inkloktyd | 0%van die deposito word terugbetaal |
Beskrywing
John John's Roundhouse bied slaapplek aan 8 gaste en beskik oor 3 slaapkamers en 2 badkamers. Die eerste slaapkamer het 'n koningingrootte-bed en 'n en suite-badkamer met 'n stort, wasbak en 'n toilet. Die tweede slaapkamer het 'n koninggrootte-bed en 'n en suite-badkamer met 'n stort, bad, wasbak en 'n toilet. Die oorblywende slaapkamer het 4 enkelbeddens. Die oopplan-leefarea het 'n kombuis wat met 'n gasstoof, ketel, broodrooster, yskas-vrieskas, eetgerei, breekware en 'n etenstafel met sitplek vir 8 toegerus is. Die sitarea het gemaklike rusbanke en 'n kaggel. Buite het gaste toegang tot 'n gedeelde boma en 'n braai-area. Parkeerplek is op die perseel beskikbaar.
Oorsig van kamer/eenheid
Slaapkamer
En suite
1 x Koningingrootte-bed
Stort, Toilet
Slaapkamer
En suite
1 x Koninggrootte-bed
Stort, Bad, Toilet
Slaapkamer
4 x Enkelbed / Driekwartbed
Tariewe
Meer foto's van kamer/eenheid



















Dít is wat jy hier sal kry
Gewild
Buitelug
Kombuis & eetkamer
Parkeerplek & toegang
Temperatuurbeheer
Vermaak
Prys sluit in
Selfsorg
Kansellasiebeleid
| Meer as 1 maand voor die inkloktyd | 50%van die deposito word terugbetaal |
| Meer as 2 weke voor die inkloktyd | 25%van die deposito word terugbetaal |
| Minder as 2 weke voor die inkloktyd | 0%van die deposito word terugbetaal |
- Kapasiteit: 24 persone
- Alle ouderdomme is welkom
-
Inkloktyd: 14:00 tot 18:00
Uitkloktyd: 10:00 - Adres: Welverdiend Elandskraal-weg, Carletonville, 90601, Gauteng
